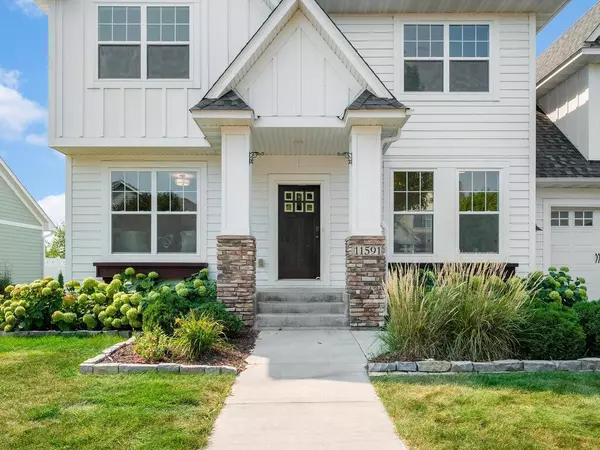
5 Beds
4 Baths
4,037 SqFt
5 Beds
4 Baths
4,037 SqFt
Key Details
Property Type Single Family Home
Sub Type Single Family Residence
Listing Status Active
Purchase Type For Sale
Square Footage 4,037 sqft
Price per Sqft $173
Subdivision Towne Lakes 2Nd Add
MLS Listing ID 6572227
Bedrooms 5
Full Baths 1
Half Baths 1
Three Quarter Bath 2
HOA Fees $260/qua
Year Built 2014
Annual Tax Amount $9,078
Tax Year 2024
Contingent None
Lot Size 10,890 Sqft
Acres 0.25
Lot Dimensions 59x120x55x56x127
Property Description
Location
State MN
County Wright
Zoning Residential-Single Family
Rooms
Family Room Amusement/Party Room
Basement Drain Tiled, Egress Window(s), Finished, Sump Pump
Dining Room Breakfast Bar, Informal Dining Room, Kitchen/Dining Room
Interior
Heating Forced Air
Cooling Central Air
Fireplaces Number 2
Fireplaces Type Family Room, Gas, Living Room
Fireplace No
Appliance Dishwasher, Disposal, Dryer, Exhaust Fan, Microwave, Range, Refrigerator, Washer
Exterior
Garage Attached Garage, Asphalt, Garage Door Opener
Garage Spaces 4.0
Fence None
Pool Heated, Shared
Roof Type Asphalt,Pitched
Building
Story Two
Foundation 1280
Sewer City Sewer/Connected
Water City Water/Connected
Level or Stories Two
Structure Type Engineered Wood
New Construction false
Schools
School District Elk River
Others
HOA Fee Include Dock,Professional Mgmt,Trash,Shared Amenities
Restrictions Architecture Committee

Broker | Owner | Team Leader | License ID: 40560749
+1(612) 749-8404 | paul@thepauleteam.com







