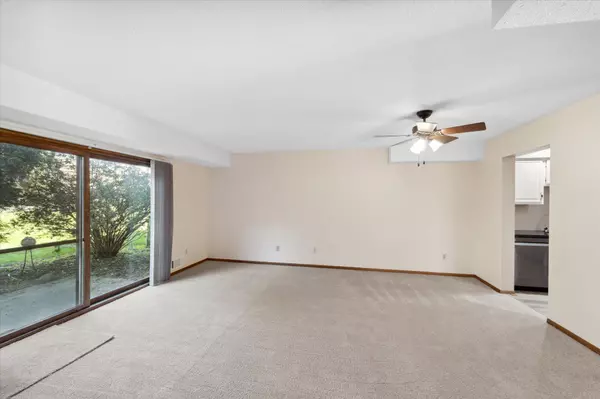
2 Beds
3 Baths
1,400 SqFt
2 Beds
3 Baths
1,400 SqFt
Key Details
Property Type Townhouse
Sub Type Townhouse Side x Side
Listing Status Active
Purchase Type For Sale
Square Footage 1,400 sqft
Price per Sqft $135
Subdivision Moorwood Twnhs 2Nd Add
MLS Listing ID 6583923
Bedrooms 2
Full Baths 1
Half Baths 1
Three Quarter Bath 1
HOA Fees $315/mo
Year Built 1984
Annual Tax Amount $3,425
Tax Year 2024
Contingent None
Lot Size 1,742 Sqft
Acres 0.04
Lot Dimensions 20x88
Property Description
Location
State MN
County Hennepin
Zoning Residential-Single Family
Rooms
Basement None
Dining Room Eat In Kitchen, Living/Dining Room
Interior
Heating Forced Air
Cooling Central Air
Fireplace No
Appliance Dishwasher, Dryer, Gas Water Heater, Microwave, Range, Refrigerator, Washer, Water Softener Owned
Exterior
Garage Attached Garage, Asphalt, Garage Door Opener
Garage Spaces 1.0
Pool Below Ground, Outdoor Pool, Shared
Roof Type Asphalt
Building
Lot Description Public Transit (w/in 6 blks), Tree Coverage - Medium, Zero Lot Line
Story Two
Foundation 700
Sewer City Sewer/Connected
Water City Water/Connected
Level or Stories Two
Structure Type Cedar,Fiber Board,Wood Siding
New Construction false
Schools
School District Robbinsdale
Others
HOA Fee Include Lawn Care,Trash,Shared Amenities,Snow Removal
Restrictions Rentals not Permitted,Pets - Cats Allowed,Pets - Dogs Allowed,Pets - Number Limit,Pets - Weight/Height Limit

Broker | Owner | Team Leader | License ID: 40560749
+1(612) 749-8404 | paul@thepauleteam.com







