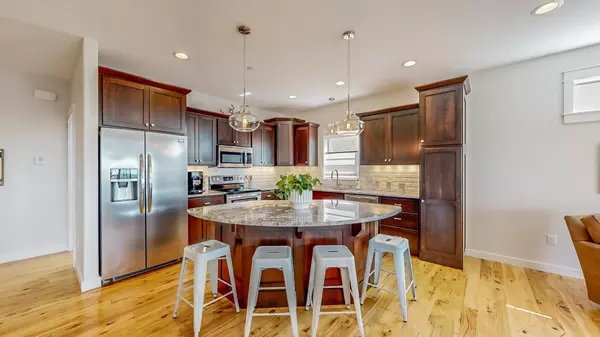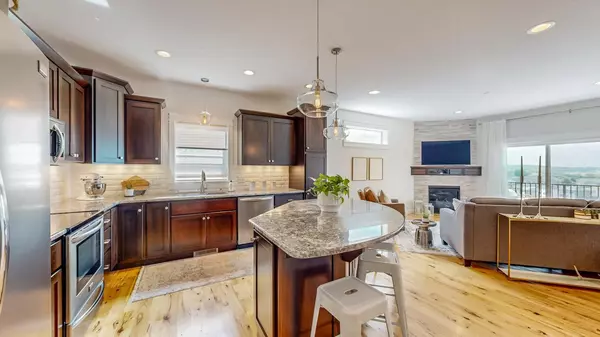
2 Beds
2 Baths
1,704 SqFt
2 Beds
2 Baths
1,704 SqFt
Key Details
Property Type Townhouse
Sub Type Townhouse Side x Side
Listing Status Active
Purchase Type For Sale
Square Footage 1,704 sqft
Price per Sqft $269
Subdivision Superior Ridge T/H Rpl Cic207
MLS Listing ID 6594338
Bedrooms 2
Full Baths 1
Three Quarter Bath 1
HOA Fees $260/mo
Year Built 2016
Annual Tax Amount $5,464
Tax Year 2024
Contingent None
Lot Size 2,613 Sqft
Acres 0.06
Lot Dimensions 34x79
Property Description
The lower level presents a versatile finished flex space and ample storage, with potential for additional customization to suit your needs. New AC installed in 2023 and ducts recently cleaned. Located in a desirable NW neighborhood, you'll have shopping, restaurants, and a golf course just moments away, along with easy access to major roads for effortless commuting. Don’t miss the chance to make this charming townhome your own!
Location
State MN
County Olmsted
Zoning Residential-Single Family
Rooms
Basement Drain Tiled, Egress Window(s), Concrete, Partially Finished, Sump Pump, Walkout
Dining Room Informal Dining Room, Kitchen/Dining Room
Interior
Heating Forced Air
Cooling Central Air
Fireplaces Number 1
Fireplaces Type Gas, Living Room
Fireplace Yes
Appliance Dishwasher, Disposal, Dryer, Humidifier, Gas Water Heater, Microwave, Range, Refrigerator, Stainless Steel Appliances, Washer, Water Softener Owned
Exterior
Garage Attached Garage, Concrete, Finished Garage, Garage Door Opener, Guest Parking
Garage Spaces 2.0
Roof Type Age 8 Years or Less,Asphalt
Building
Lot Description Public Transit (w/in 6 blks), Tree Coverage - Light
Story One
Foundation 1504
Sewer City Sewer/Connected
Water City Water/Connected
Level or Stories One
Structure Type Brick/Stone,Fiber Board,Vinyl Siding
New Construction false
Schools
Elementary Schools Sunset Terrace
Middle Schools Dakota
High Schools John Marshall
School District Rochester
Others
HOA Fee Include Lawn Care,Maintenance Grounds,Trash,Snow Removal
Restrictions Mandatory Owners Assoc,Rentals not Permitted,Pets - Cats Allowed,Pets - Dogs Allowed

Broker | Owner | Team Leader | License ID: 40560749
+1(612) 749-8404 | paul@thepauleteam.com







