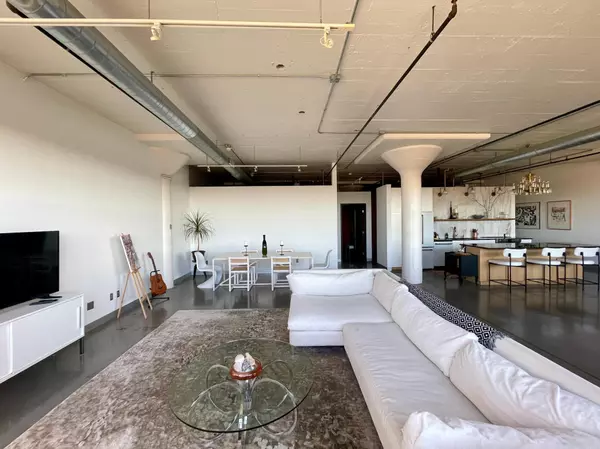
2 Beds
2 Baths
1,929 SqFt
2 Beds
2 Baths
1,929 SqFt
OPEN HOUSE
Sun Nov 24, 1:00pm - 3:00pm
Key Details
Property Type Condo
Sub Type High Rise
Listing Status Active
Purchase Type For Sale
Square Footage 1,929 sqft
Price per Sqft $259
Subdivision Cic 1540 Cswy Lofts Condo
MLS Listing ID 6605824
Bedrooms 2
Full Baths 1
Three Quarter Bath 1
HOA Fees $1,101/mo
Year Built 1928
Annual Tax Amount $6,223
Tax Year 2023
Contingent None
Property Description
Location
State MN
County Hennepin
Zoning Residential-Single Family
Rooms
Family Room Business Center, Community Room, Exercise Room
Basement None
Dining Room Eat In Kitchen, Living/Dining Room
Interior
Heating Baseboard, Forced Air
Cooling Central Air
Fireplace No
Appliance Dishwasher, Disposal, Dryer, Microwave, Range, Refrigerator, Washer
Exterior
Garage Assigned, Garage Door Opener, Heated Garage, Underground
Garage Spaces 2.0
Building
Story One
Foundation 1929
Sewer City Sewer/Connected
Water City Water/Connected
Level or Stories One
Structure Type Brick/Stone
New Construction false
Schools
School District Minneapolis
Others
HOA Fee Include Air Conditioning,Maintenance Structure,Cable TV,Controlled Access,Gas,Hazard Insurance,Heating,Internet,Lawn Care,Maintenance Grounds,Parking,Professional Mgmt,Trash,Snow Removal
Restrictions Pets - Cats Allowed,Pets - Dogs Allowed,Pets - Number Limit,Rental Restrictions May Apply

Broker | Owner | Team Leader | License ID: 40560749
+1(612) 749-8404 | paul@thepauleteam.com







