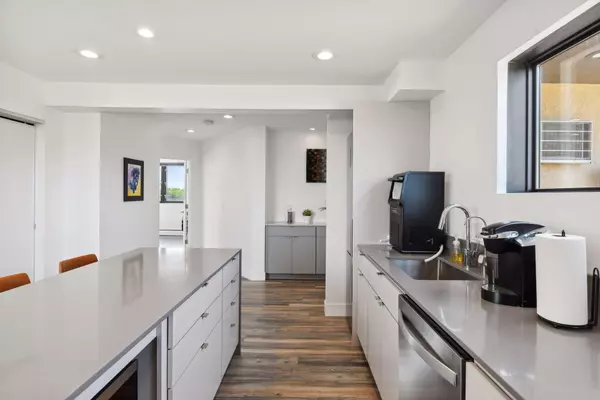
3 Beds
2 Baths
1,843 SqFt
3 Beds
2 Baths
1,843 SqFt
Key Details
Property Type Condo
Sub Type High Rise
Listing Status Active
Purchase Type For Sale
Square Footage 1,843 sqft
Price per Sqft $173
Subdivision Cic 1734 The W Condos
MLS Listing ID 6609163
Bedrooms 3
Full Baths 1
Three Quarter Bath 1
HOA Fees $975/mo
Year Built 1959
Annual Tax Amount $2,681
Tax Year 2024
Contingent None
Lot Dimensions Common
Property Description
Location
State MN
County Hennepin
Zoning Residential-Single Family
Rooms
Family Room Exercise Room, Other
Basement None
Dining Room Informal Dining Room, Living/Dining Room
Interior
Heating Baseboard, Boiler
Cooling Wall Unit(s)
Fireplace No
Appliance Dishwasher, Disposal, Dryer, Water Filtration System, Microwave, Range, Refrigerator, Stainless Steel Appliances, Washer
Exterior
Garage Attached Garage
Garage Spaces 1.0
Pool None
Roof Type Flat
Building
Lot Description Zero Lot Line
Story One
Foundation 645
Sewer City Sewer/Connected
Water City Water/Connected
Level or Stories One
Structure Type Brick/Stone
New Construction false
Schools
School District Minneapolis
Others
HOA Fee Include Controlled Access,Hazard Insurance,Heating,Lawn Care,Maintenance Grounds,Parking,Professional Mgmt,Trash,Shared Amenities,Snow Removal,Water
Restrictions Mandatory Owners Assoc,Pets - Cats Allowed,Pets - Dogs Allowed,Pets - Number Limit,Pets - Weight/Height Limit,Rental Restrictions May Apply

Broker | Owner | Team Leader | License ID: 40560749
+1(612) 749-8404 | paul@thepauleteam.com







