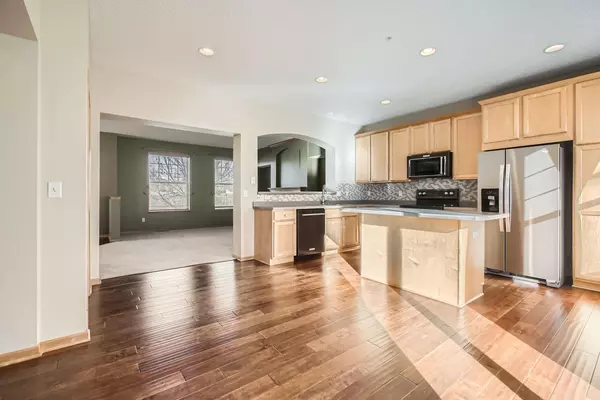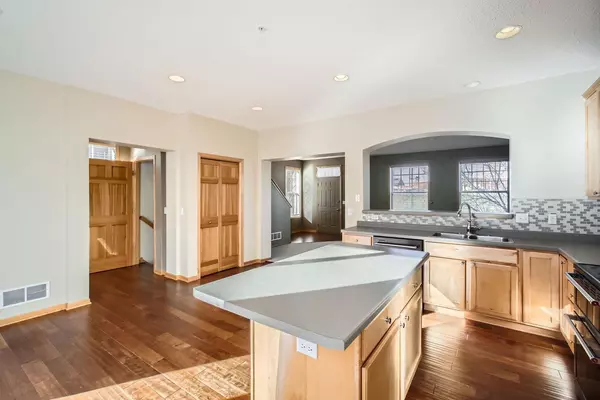
3 Beds
4 Baths
2,042 SqFt
3 Beds
4 Baths
2,042 SqFt
Key Details
Property Type Townhouse
Sub Type Townhouse Side x Side
Listing Status Active
Purchase Type For Rent
Square Footage 2,042 sqft
Subdivision Cic 1071 Hartford Commons Condo
MLS Listing ID 6611774
Bedrooms 3
Full Baths 2
Half Baths 1
Three Quarter Bath 1
Year Built 2003
Contingent None
Lot Size 10,018 Sqft
Acres 0.23
Lot Dimensions common
Property Description
Location
State MN
County Hennepin
Zoning Residential-Multi-Family
Rooms
Basement None
Dining Room Breakfast Bar, Eat In Kitchen, Kitchen/Dining Room
Interior
Heating Forced Air
Cooling Central Air
Fireplaces Number 1
Fireplaces Type Gas, Living Room
Fireplace Yes
Appliance Dishwasher, Disposal, Dryer, Microwave, Range, Refrigerator, Stainless Steel Appliances, Washer
Exterior
Garage Attached Garage, Garage Door Opener, Guest Parking
Garage Spaces 2.0
Building
Story Two
Foundation 832
Sewer City Sewer/Connected
Water City Water/Connected
Level or Stories Two
Structure Type Brick/Stone,Vinyl Siding
New Construction true
Schools
School District Eden Prairie
Others
Restrictions Pets - Cats Allowed,Pets - Number Limit,Pets - Weight/Height Limit

Broker | Owner | Team Leader | License ID: 40560749
+1(612) 749-8404 | paul@thepauleteam.com







