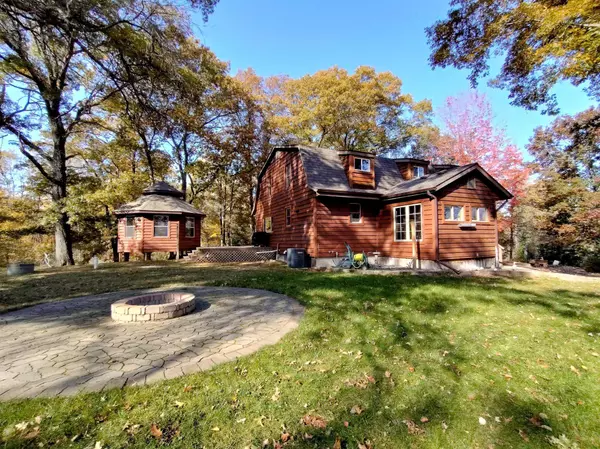
3 Beds
2 Baths
1,904 SqFt
3 Beds
2 Baths
1,904 SqFt
Key Details
Property Type Single Family Home
Sub Type Single Family Residence
Listing Status Contingent
Purchase Type For Sale
Square Footage 1,904 sqft
Price per Sqft $210
MLS Listing ID 6615796
Bedrooms 3
Full Baths 2
Year Built 1980
Annual Tax Amount $2,523
Tax Year 2023
Contingent With Bump Clause (WI Only)
Lot Size 20.380 Acres
Acres 20.38
Lot Dimensions 1265x667x1265x667
Property Description
Location
State WI
County Rusk
Zoning Other
Rooms
Basement Full, Partially Finished
Interior
Heating Forced Air, Radiant
Cooling Central Air
Fireplaces Number 1
Fireplaces Type Electric, Living Room
Fireplace Yes
Appliance Dishwasher, Dryer, Microwave, Range, Refrigerator, Washer, Water Softener Owned
Exterior
Garage Detached, Gravel
Garage Spaces 2.0
Building
Story One and One Half
Foundation 1056
Sewer Tank with Drainage Field
Water Drilled, Well
Level or Stories One and One Half
Structure Type Cedar,Wood Siding
New Construction false
Schools
School District Bruce

Broker | Owner | Team Leader | License ID: 40560749
+1(612) 749-8404 | paul@thepauleteam.com







