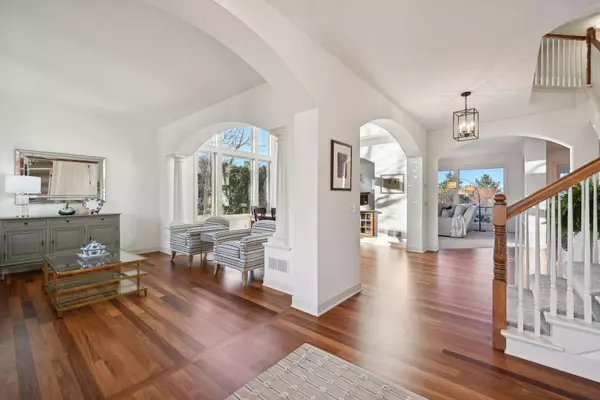
6 Beds
5 Baths
5,120 SqFt
6 Beds
5 Baths
5,120 SqFt
OPEN HOUSE
Sun Nov 24, 11:00am - 1:00pm
Key Details
Property Type Single Family Home
Sub Type Single Family Residence
Listing Status Active
Purchase Type For Sale
Square Footage 5,120 sqft
Price per Sqft $285
Subdivision Summerhill
MLS Listing ID 6610175
Bedrooms 6
Full Baths 4
Half Baths 1
HOA Fees $1,200/ann
Year Built 2005
Annual Tax Amount $15,533
Tax Year 2024
Contingent None
Lot Size 1.500 Acres
Acres 1.5
Lot Dimensions 368'x69'x169'x114'x235'x57'x18'x19'x36'
Property Description
Welcome to your Charles Cudd built dream home in the prestigious Summer Hill Farms. This stunning 6-bedroom, 5-bathroom estate is nestled on a premier 1.5-acre lot, showcasing breathtaking views of a country club-style backyard retreat designed by a former professional baseball player—complete with every amenity you could wish for.
Step inside to an expansive open floor plan, flooded with natural light from massive windows throughout. The chef's kitchen features a large breakfast bar, stainless steel appliances, and double ovens, creating an effortless flow for cooking and entertaining. Off the kitchen, you’ll find a spacious screened-in porch and a maintenance-free deck equipped with a retractable awning.
Entertaining is a joy, whether on the main level overlooking your beautiful gardens or in the newly renovated lower level. This inviting lower level space features a custom-built bar, floor-to-ceiling dual temperature wine refrigerator, additional family room and game space—perfect for a ping pong or pool table.
The upper level offers modern comforts, including a main suite with a newly designed en-suite bathroom, plus three additional bedrooms, one with a 3/4 bath and two connected by a Jack and Jill full bath. The upper level also features floor to ceiling book cases in the lofted space.
Practicality meets luxury with a large mudroom off the heated, 3 car garage, providing abundant storage for coats, shoes, and everyday essentials, along with a convenient laundry space.
This home effortlessly combines modern amenities with stunning natural surroundings. Enjoy summer days poolside, watching the game on the TV tucked under the pool pavilion, practicing your golf game on the chipping pad and putting green, luxuriating in the swim spa/hot tub, or skating on your pond during winter months. You'll be thrilled to call this remarkable property home.
Welcome Home.
Location
State MN
County Hennepin
Zoning Residential-Single Family
Rooms
Basement Daylight/Lookout Windows, Drain Tiled, Finished, Full, Concrete, Storage Space, Sump Pump, Walkout
Dining Room Breakfast Bar, Eat In Kitchen, Informal Dining Room, Kitchen/Dining Room, Separate/Formal Dining Room
Interior
Heating Forced Air
Cooling Central Air
Fireplaces Number 3
Fireplaces Type Amusement Room, Family Room, Gas, Other, Wood Burning
Fireplace Yes
Appliance Air-To-Air Exchanger, Dishwasher, Disposal, Double Oven, Dryer, Exhaust Fan, Humidifier, Microwave, Refrigerator, Stainless Steel Appliances, Wall Oven, Washer, Water Softener Owned, Wine Cooler
Exterior
Garage Attached Garage, Asphalt
Garage Spaces 3.0
Fence Other
Pool Below Ground, Heated, Outdoor Pool
Roof Type Age 8 Years or Less,Architectural Shingle
Building
Lot Description Tree Coverage - Medium, Underground Utilities
Story Two
Foundation 1867
Sewer Septic System Compliant - Yes
Water Well
Level or Stories Two
Structure Type Brick/Stone,Fiber Cement,Shake Siding
New Construction false
Schools
School District Rockford
Others
HOA Fee Include Other,Shared Amenities

Broker | Owner | Team Leader | License ID: 40560749
+1(612) 749-8404 | paul@thepauleteam.com







