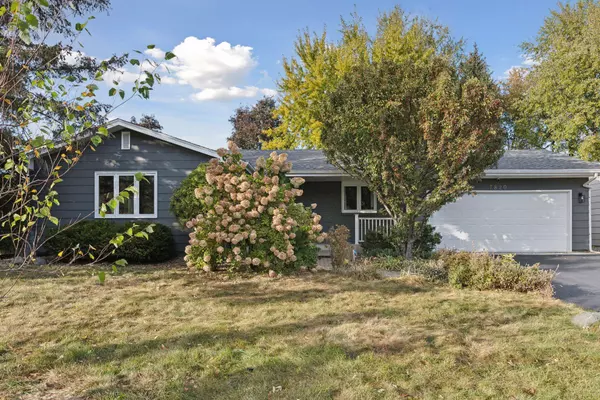
4 Beds
3 Baths
2,100 SqFt
4 Beds
3 Baths
2,100 SqFt
Key Details
Property Type Single Family Home
Sub Type Single Family Residence
Listing Status Contingent
Purchase Type For Sale
Square Footage 2,100 sqft
Price per Sqft $190
Subdivision Perrys Sprucewood Terrace
MLS Listing ID 6612830
Bedrooms 4
Full Baths 1
Half Baths 1
Three Quarter Bath 1
Year Built 1964
Annual Tax Amount $4,891
Tax Year 2024
Contingent Inspection
Lot Size 0.290 Acres
Acres 0.29
Lot Dimensions 128x100
Property Description
All of the following upgrades in 2020: New Furnace, Blow-in Insulation, LL Carpet, Interior Paint. Located 1/2 block from disc golf, basketball court and playground at Sunnyside Park, and minutes from HWY access, walking/biking trails, endless dining and entertainment options!
Location
State MN
County Hennepin
Zoning Residential-Single Family
Rooms
Basement Drain Tiled, Egress Window(s), Finished, Full, Sump Pump
Dining Room Informal Dining Room, Kitchen/Dining Room
Interior
Heating Forced Air
Cooling Central Air
Fireplace No
Appliance Dishwasher, Dryer, Gas Water Heater, Microwave, Range, Refrigerator, Washer
Exterior
Garage Attached Garage, Garage Door Opener
Garage Spaces 2.0
Fence Full, Privacy, Wood
Roof Type Age 8 Years or Less,Asphalt
Building
Lot Description Corner Lot, Tree Coverage - Light
Story One
Foundation 1180
Sewer City Sewer/Connected
Water City Water/Connected
Level or Stories One
Structure Type Wood Siding
New Construction false
Schools
School District Robbinsdale

Broker | Owner | Team Leader | License ID: 40560749
+1(612) 749-8404 | paul@thepauleteam.com







