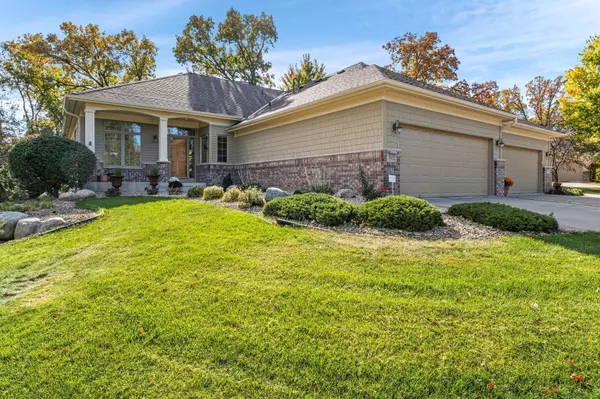
3 Beds
3 Baths
3,108 SqFt
3 Beds
3 Baths
3,108 SqFt
Key Details
Property Type Townhouse
Sub Type Townhouse Side x Side
Listing Status Active
Purchase Type For Sale
Square Footage 3,108 sqft
Price per Sqft $217
Subdivision Waterford Of Evermoor
MLS Listing ID 6620790
Bedrooms 3
Full Baths 2
Half Baths 1
HOA Fees $355/mo
Year Built 2004
Annual Tax Amount $6,396
Tax Year 2024
Contingent None
Lot Size 5,662 Sqft
Acres 0.13
Lot Dimensions 117x47x117x47
Property Description
Step inside to discover an open concept living and dining area, flooded with natural light and featuring a cozy gas fireplace—ideal for creating lasting memories with family and friends. The updated kitchen (2021) is a chef's delight, featuring modern appliances, sleek countertops, and ample storage space, making meal prep a breeze. Main floor laundry and ½ bathroom.
Retreat to the luxurious main floor primary suite, complete with an updated 5 piece bathroom (2021), shower (2024), that offers a spa-like experience with contemporary fixtures and finishes. Walk-in closet too!
The lower-level family room provides additional space for relaxation and entertainment, also equipped with a gas fireplace for those chilly evenings. Daylight windows offer ample light throughout. Wet bar and additional living space for a game table! 2 more bedrooms, full bath and utility area with storage.
Outside, enjoy your private oasis on the composite deck, perfect for summer barbecues or quiet evenings under the stars. The beautifully updated landscaping in both the front and back yards enhances the curb appeal and provides a serene outdoor retreat. Plus, enjoy the convenience of paved walking trails right behind the property at Carrolls Woods & Schwarz Ponds Park, perfect for morning strolls or evening jogs.
The attached, insulated and heated 2-car garage ensures convenience and extra storage. Don’t miss the opportunity to make this beautiful home your own! Schedule a tour today and experience all it has to offer!
Additional Updates: Furnace (2020), Washer & Dryer (2020), New Paint on the Main Level (2021), Water Softener (2022), Fireplace Tune Up (2023), Landscaping (2024), Furnace + AC Tune-up (2024), Radon Mitigation.
Location
State MN
County Dakota
Zoning Residential-Single Family
Rooms
Basement Daylight/Lookout Windows, Finished, Full, Sump Pump
Dining Room Informal Dining Room
Interior
Heating Forced Air
Cooling Central Air
Fireplaces Number 2
Fireplaces Type Two Sided, Family Room, Gas, Living Room
Fireplace Yes
Appliance Cooktop, Dishwasher, Double Oven, Dryer, Microwave, Refrigerator, Stainless Steel Appliances, Wall Oven, Washer
Exterior
Garage Attached Garage, Concrete, Garage Door Opener
Garage Spaces 2.0
Fence None
Roof Type Asphalt
Building
Lot Description Tree Coverage - Light
Story One
Foundation 1358
Sewer City Sewer/Connected
Water City Water/Connected
Level or Stories One
Structure Type Brick/Stone,Cedar
New Construction false
Schools
School District Rosemount-Apple Valley-Eagan
Others
HOA Fee Include Maintenance Structure,Lawn Care,Other,Trash,Snow Removal
Restrictions Mandatory Owners Assoc,Pets - Cats Allowed,Pets - Dogs Allowed,Pets - Weight/Height Limit

Broker | Owner | Team Leader | License ID: 40560749
+1(612) 749-8404 | paul@thepauleteam.com







