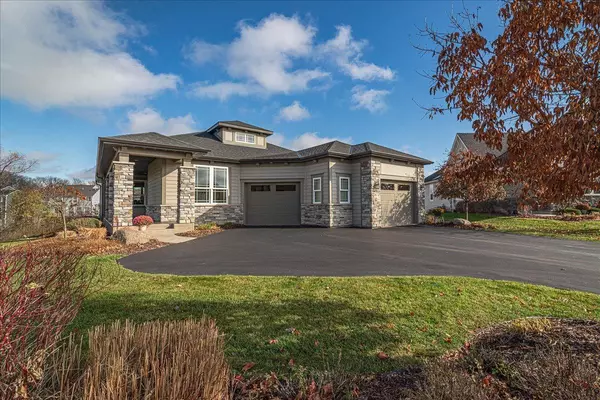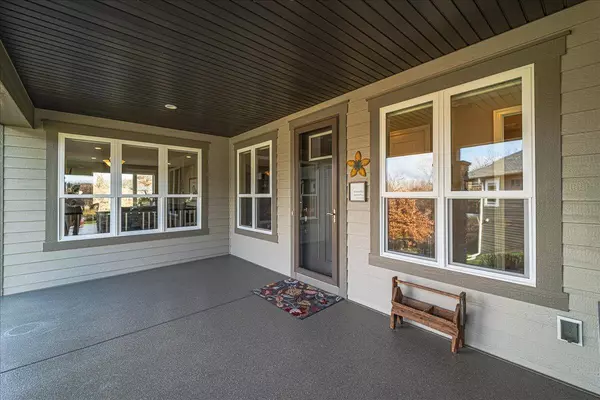
3 Beds
3 Baths
3,116 SqFt
3 Beds
3 Baths
3,116 SqFt
Key Details
Property Type Single Family Home
Sub Type Single Family Residence
Listing Status Active
Purchase Type For Sale
Square Footage 3,116 sqft
Price per Sqft $205
Subdivision Woodland Cove
MLS Listing ID 6631059
Bedrooms 3
Full Baths 2
Three Quarter Bath 1
HOA Fees $227/mo
Year Built 2016
Annual Tax Amount $5,715
Tax Year 2024
Contingent None
Lot Size 9,583 Sqft
Acres 0.22
Lot Dimensions 108x129x47x128
Property Description
The main floor offers open concept living with lots of natural light, 9’ ceilings and soaring vaults in the dining room and chef’s kitchen. You will find 2 bedrooms and 2 baths. The primary bedroom overlooks the protected natural setting, has a large walk-in closet and an attached bathroom with a beautiful walk-in shower and dual sinks. The living, laundry and mud room with walk-in closet round out the main floor.
The walk-out finished lower level offers a bedroom, bathroom, large family room and wet bar along with plenty of storage. Custom blinds through out, finish off the home.
The community of Woodland Cove offers two pools, a fire pit, clubhouses, playgrounds, pickle ball courts and miles of groomed walking/biking trails that connect to Carver Park Reserve and Lowry Nature Center. Halstead Bay, Lake Minnetonka Regional Park and Big Stone mini golf are nearby.
Let’s not forget that Mackenthun’s grocery store and Caribou coffee are a nice walk or very quick drive from your front door. Call now for your private showing, move right in and enjoy the freedom lifestyle you have been waiting for!
Location
State MN
County Hennepin
Zoning Residential-Single Family
Rooms
Basement Daylight/Lookout Windows, Drain Tiled, 8 ft+ Pour, Egress Window(s), Finished, Full, Concrete, Sump Pump, Walkout
Dining Room Eat In Kitchen, Separate/Formal Dining Room
Interior
Heating Forced Air
Cooling Central Air
Fireplaces Number 1
Fireplaces Type Gas, Living Room
Fireplace Yes
Appliance Dishwasher, Disposal, Dryer, Exhaust Fan, Humidifier, Gas Water Heater, Microwave, Range, Refrigerator, Stainless Steel Appliances, Washer, Water Softener Owned, Wine Cooler
Exterior
Garage Attached Garage, Asphalt, Garage Door Opener
Garage Spaces 2.0
Fence None
Pool Below Ground, Heated, Outdoor Pool, Shared
Roof Type Age 8 Years or Less,Asphalt
Building
Lot Description Tree Coverage - Light
Story One
Foundation 1731
Sewer City Sewer/Connected
Water City Water/Connected
Level or Stories One
Structure Type Brick/Stone,Fiber Cement,Fiber Board
New Construction false
Schools
School District Westonka
Others
HOA Fee Include Lawn Care,Other,Professional Mgmt,Trash,Shared Amenities,Snow Removal

Broker | Owner | Team Leader | License ID: 40560749
+1(612) 749-8404 | paul@thepauleteam.com







