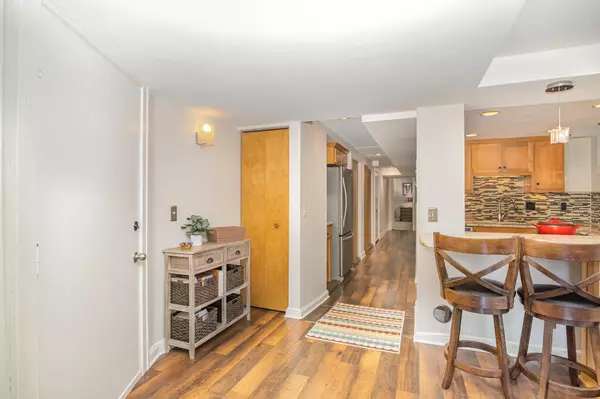
2 Beds
1 Bath
934 SqFt
2 Beds
1 Bath
934 SqFt
OPEN HOUSE
Sun Nov 24, 12:00pm - 1:00pm
Key Details
Property Type Condo
Sub Type Low Rise
Listing Status Active
Purchase Type For Sale
Square Footage 934 sqft
Price per Sqft $266
Subdivision Cic 1207 2712 W 44Th St Condo
MLS Listing ID 6631445
Bedrooms 2
Full Baths 1
HOA Fees $365/mo
Year Built 1917
Annual Tax Amount $2,464
Tax Year 2024
Contingent None
Lot Dimensions 50x187
Property Description
Inside, the thoughtfully updated kitchen features newer cabinets, granite countertops, stainless steel appliances, and a built-in wine fridge, while an oversized breakfast bar adds functionality and style. The open floor plan seamlessly connects the dining and living areas, creating a warm and inviting space with ample storage throughout. This is a rare opportunity to enjoy the best of urban and lakeside living!
Location
State MN
County Hennepin
Zoning Residential-Single Family
Rooms
Basement Full
Dining Room Breakfast Bar
Interior
Heating Boiler
Cooling None
Fireplace No
Appliance Dishwasher, Disposal, Microwave, Range, Refrigerator
Exterior
Garage Detached
Garage Spaces 1.0
Building
Lot Description Public Transit (w/in 6 blks), Tree Coverage - Medium
Story More Than 2 Stories
Foundation 934
Sewer City Sewer/Connected
Water City Water/Connected
Level or Stories More Than 2 Stories
Structure Type Brick/Stone
New Construction false
Schools
School District Minneapolis
Others
HOA Fee Include Heating,Lawn Care,Maintenance Grounds,Professional Mgmt,Trash,Shared Amenities,Snow Removal
Restrictions Pets - Cats Allowed,Pets - Dogs Allowed,Rental Restrictions May Apply

Broker | Owner | Team Leader | License ID: 40560749
+1(612) 749-8404 | paul@thepauleteam.com







