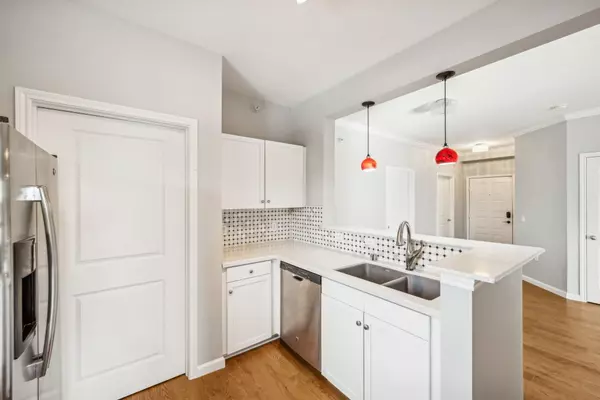2 Beds
2 Baths
1,411 SqFt
2 Beds
2 Baths
1,411 SqFt
Key Details
Property Type Condo
Sub Type Low Rise
Listing Status Active
Purchase Type For Sale
Square Footage 1,411 sqft
Price per Sqft $198
Subdivision Cic 1385 Southwest Station Condo
MLS Listing ID 6641392
Bedrooms 2
Full Baths 1
Three Quarter Bath 1
HOA Fees $543/mo
Year Built 2003
Annual Tax Amount $2,948
Tax Year 2024
Contingent None
Lot Dimensions Common
Property Description
Location
State MN
County Hennepin
Zoning Residential-Multi-Family
Rooms
Family Room Amusement/Party Room, Club House, Community Room, Exercise Room, Other
Basement None
Dining Room Breakfast Area, Informal Dining Room, Kitchen/Dining Room, Living/Dining Room
Interior
Heating Forced Air
Cooling Central Air
Fireplace No
Appliance Dishwasher, Disposal, Double Oven, Dryer, Electric Water Heater, Microwave, Range, Refrigerator, Stainless Steel Appliances, Washer
Exterior
Parking Features Assigned, Asphalt, Garage Door Opener, Guest Parking, Heated Garage, Insulated Garage, Other, Parking Garage, Secured, Tuckunder Garage, Underground
Garage Spaces 1.0
Pool None
Roof Type Age Over 8 Years,Asphalt
Building
Lot Description Public Transit (w/in 6 blks)
Story One
Foundation 1411
Sewer City Sewer/Connected
Water City Water/Connected
Level or Stories One
Structure Type Block,Brick/Stone,Wood Siding
New Construction false
Schools
School District Eden Prairie
Others
HOA Fee Include Maintenance Structure,Hazard Insurance,Lawn Care,Maintenance Grounds,Parking,Professional Mgmt,Trash,Security,Shared Amenities,Snow Removal
Restrictions Mandatory Owners Assoc,Other,Pets - Cats Allowed,Pets - Dogs Allowed,Pets - Number Limit,Pets - Weight/Height Limit,Rental Restrictions May Apply
Broker | Owner | Team Leader | License ID: 40560749
+1(612) 749-8404 | paul@thepauleteam.com







