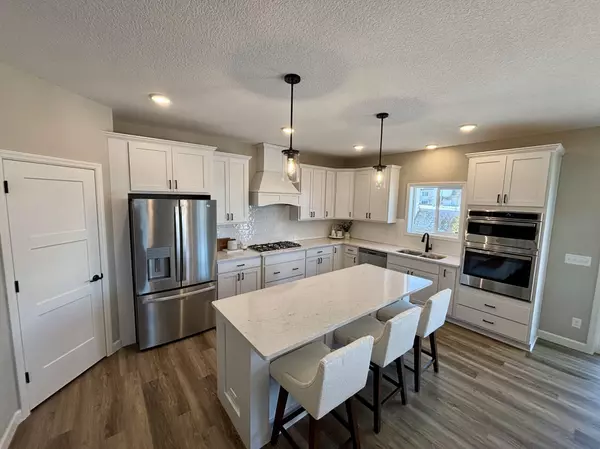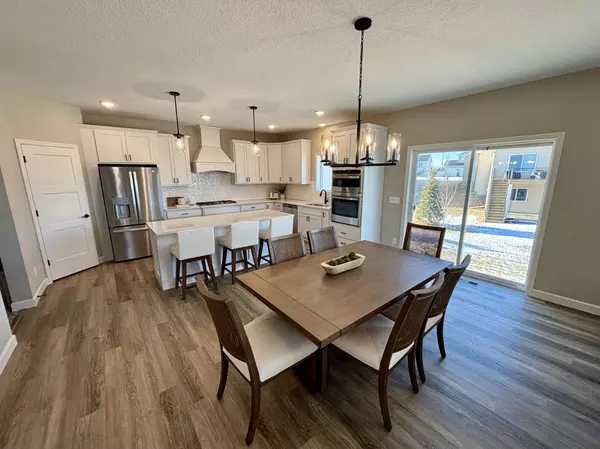5 Beds
4 Baths
3,426 SqFt
5 Beds
4 Baths
3,426 SqFt
OPEN HOUSE
Tue Feb 04, 12:00pm - 5:00pm
Wed Feb 05, 12:00pm - 5:00pm
Thu Feb 06, 12:00pm - 5:00pm
Fri Feb 07, 12:00pm - 5:00pm
Sat Feb 08, 12:00pm - 5:00pm
Mon Feb 10, 12:00pm - 5:00pm
Tue Feb 11, 12:00pm - 5:00pm
Key Details
Property Type Single Family Home
Sub Type Single Family Residence
Listing Status Active
Purchase Type For Sale
Square Footage 3,426 sqft
Price per Sqft $175
Subdivision River'S Edge
MLS Listing ID 6652349
Bedrooms 5
Full Baths 2
Half Baths 1
Three Quarter Bath 1
Year Built 2024
Annual Tax Amount $272
Tax Year 2024
Contingent None
Lot Size 0.290 Acres
Acres 0.29
Lot Dimensions 67x118x160x131
Property Description
Location
State MN
County Wright
Community River'S Edge
Zoning Residential-Single Family
Rooms
Basement Daylight/Lookout Windows, Drain Tiled, Finished, Concrete, Storage Space, Sump Pump
Dining Room Informal Dining Room, Kitchen/Dining Room
Interior
Heating Forced Air, Fireplace(s)
Cooling Central Air
Fireplaces Number 1
Fireplaces Type Family Room, Gas, Living Room
Fireplace Yes
Appliance Air-To-Air Exchanger, Cooktop, Dishwasher, Exhaust Fan, Gas Water Heater, Microwave, Refrigerator, Stainless Steel Appliances, Wall Oven
Exterior
Parking Features Attached Garage, Asphalt, Garage Door Opener
Garage Spaces 4.0
Fence None
Pool None
Roof Type Age 8 Years or Less,Asphalt
Building
Lot Description Irregular Lot, Sod Included in Price
Story Two
Foundation 1147
Sewer City Sewer/Connected
Water City Water/Connected
Level or Stories Two
Structure Type Brick/Stone,Vinyl Siding
New Construction true
Schools
School District Buffalo-Hanover-Montrose
Broker | Owner | Team Leader | License ID: 40560749
+1(612) 749-8404 | paul@thepauleteam.com







