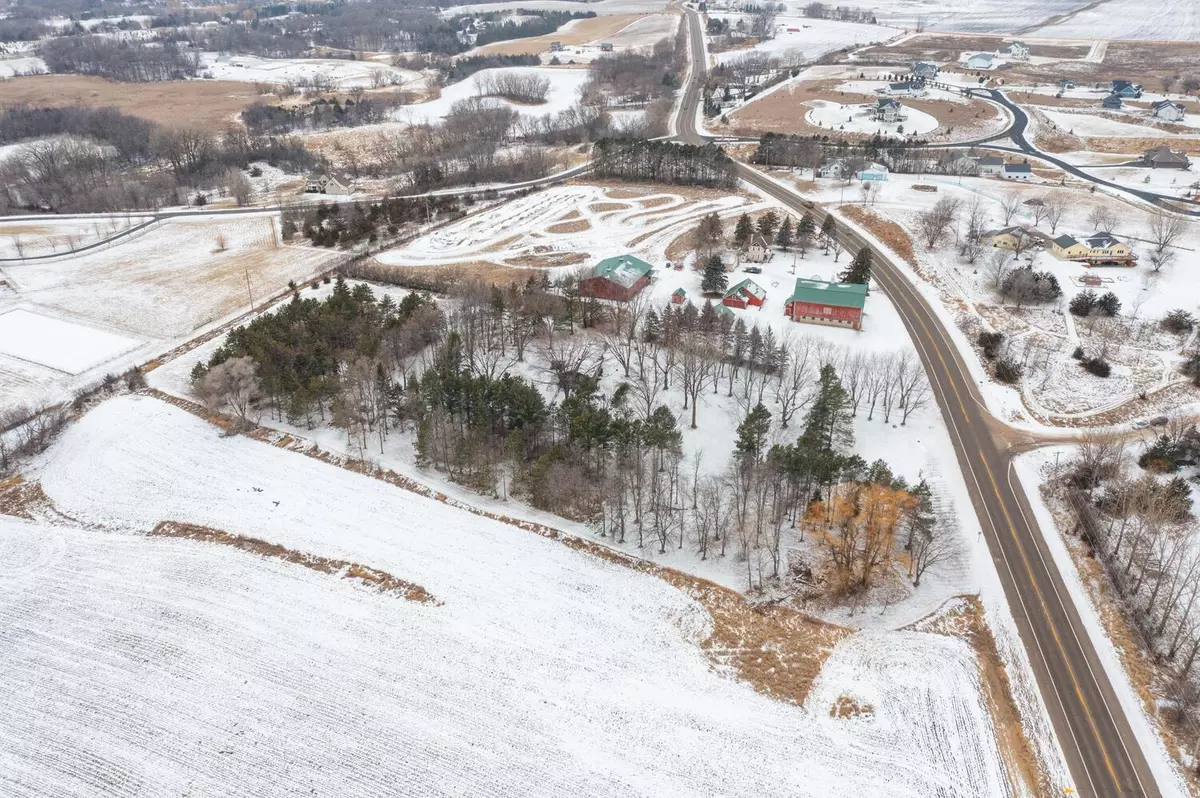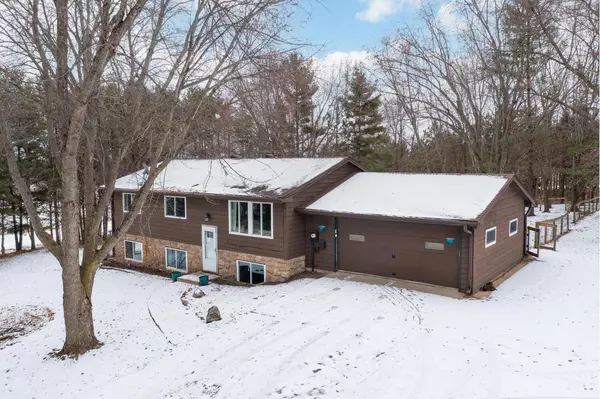5 Beds
2 Baths
1,910 SqFt
5 Beds
2 Baths
1,910 SqFt
Key Details
Property Type Single Family Home
Sub Type Single Family Residence
Listing Status Active
Purchase Type For Sale
Square Footage 1,910 sqft
Price per Sqft $314
MLS Listing ID 6651781
Bedrooms 5
Full Baths 2
Year Built 1975
Annual Tax Amount $5,189
Tax Year 2024
Contingent None
Lot Size 4.170 Acres
Acres 4.17
Lot Dimensions 285x728x268x629
Property Description
Location
State MN
County Hennepin
Zoning Residential-Single Family
Rooms
Basement Block, Finished, Full, Storage Space
Dining Room Breakfast Bar, Eat In Kitchen, Kitchen/Dining Room
Interior
Heating Forced Air
Cooling Central Air
Fireplace No
Appliance Cooktop, Dishwasher, Double Oven, Dryer, Electric Water Heater, Microwave, Refrigerator, Stainless Steel Appliances, Wall Oven, Washer, Water Softener Owned
Exterior
Parking Features Attached Garage, Asphalt, Garage Door Opener
Garage Spaces 2.0
Roof Type Age 8 Years or Less,Asphalt
Building
Lot Description Tree Coverage - Heavy, Underground Utilities
Story Split Entry (Bi-Level)
Foundation 1040
Sewer Private Sewer, Tank with Drainage Field
Water Well
Level or Stories Split Entry (Bi-Level)
Structure Type Brick/Stone,Wood Siding
New Construction false
Schools
School District Watertown-Mayer
Broker | Owner | Team Leader | License ID: 40560749
+1(612) 749-8404 | paul@thepauleteam.com







