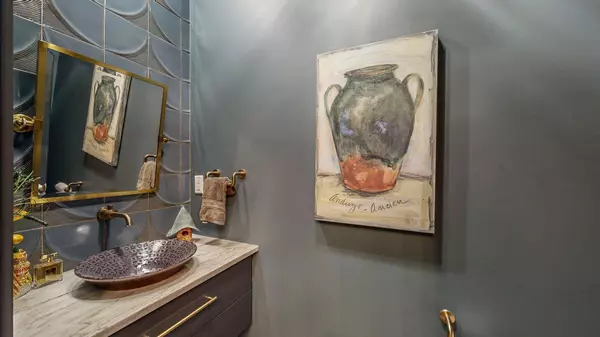3 Beds
3 Baths
3,197 SqFt
3 Beds
3 Baths
3,197 SqFt
OPEN HOUSE
Thu Feb 06, 11:30am - 1:00pm
Sun Feb 09, 11:30am - 1:00pm
Key Details
Property Type Single Family Home
Sub Type Single Family Residence
Listing Status Active
Purchase Type For Sale
Square Footage 3,197 sqft
Price per Sqft $258
Subdivision Fox Hill Villas 2Nd Add Amd Plt Cic #362
MLS Listing ID 6654623
Bedrooms 3
Full Baths 1
Half Baths 1
Three Quarter Bath 1
HOA Fees $2,320/ann
Year Built 2017
Annual Tax Amount $8,834
Tax Year 2024
Contingent None
Lot Size 0.330 Acres
Acres 0.33
Lot Dimensions irregular
Property Description
Location
State MN
County Olmsted
Zoning Residential-Single Family
Rooms
Basement None
Dining Room Kitchen/Dining Room
Interior
Heating Forced Air
Cooling Central Air
Fireplaces Number 1
Fireplaces Type Living Room
Fireplace Yes
Appliance Cooktop, Refrigerator, Wall Oven
Exterior
Parking Features Attached Garage, Concrete
Garage Spaces 2.0
Building
Lot Description Irregular Lot
Story Two
Foundation 1855
Sewer City Sewer/Connected
Water City Water/Connected
Level or Stories Two
Structure Type Brick/Stone,Engineered Wood
New Construction false
Schools
Elementary Schools Bamber Valley
Middle Schools John Adams
High Schools Mayo
School District Rochester
Others
HOA Fee Include Lawn Care,Other,Trash,Snow Removal
Broker | Owner | Team Leader | License ID: 40560749
+1(612) 749-8404 | paul@thepauleteam.com







