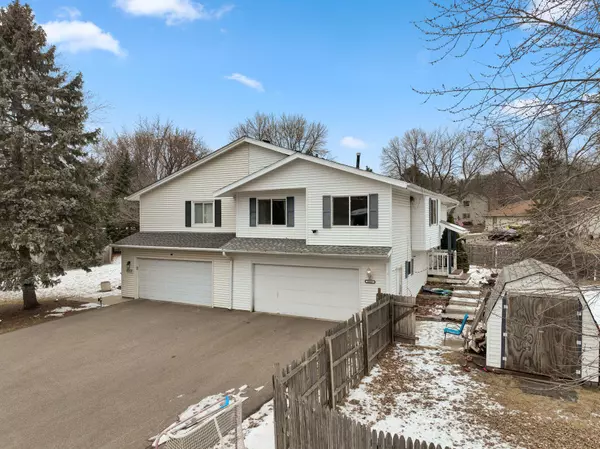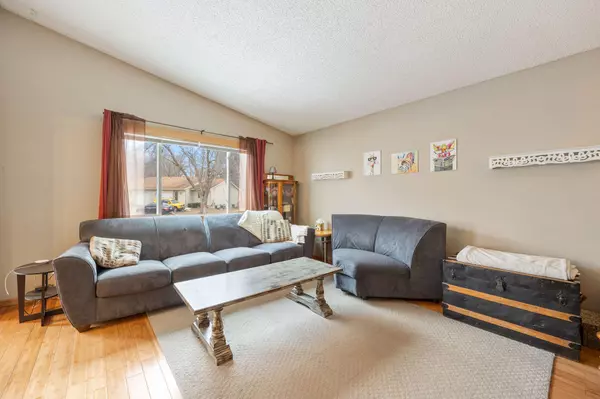4 Beds
2 Baths
1,584 SqFt
4 Beds
2 Baths
1,584 SqFt
Key Details
Property Type Multi-Family
Sub Type Twin Home
Listing Status Active
Purchase Type For Sale
Square Footage 1,584 sqft
Price per Sqft $182
Subdivision Hipps Mitchell Heights 4Th Add
MLS Listing ID 6650575
Bedrooms 4
Full Baths 2
Year Built 1980
Annual Tax Amount $3,373
Tax Year 2024
Contingent None
Lot Size 9,147 Sqft
Acres 0.21
Lot Dimensions 147X134X133
Property Description
Positioned on a desirable corner lot, this home boasts a generous fenced backyard – ideal for outdoor entertaining and family activities. Additional features include a 2-car attached garage, neutral interior paint, and a prime location offering easy access to shopping, dining, and major commuter routes. Experience the advantages of twin home living without monthly dues. Your search for the perfect blend of space, privacy, and value ends here!
Location
State MN
County Hennepin
Zoning Residential-Single Family
Rooms
Basement Block
Dining Room Informal Dining Room
Interior
Heating Forced Air
Cooling Central Air
Fireplace No
Appliance Cooktop, Dishwasher, Dryer, Microwave, Range, Refrigerator, Washer
Exterior
Parking Features Attached Garage, Garage Door Opener
Garage Spaces 2.0
Fence Full
Pool None
Roof Type Asphalt
Building
Story One and One Half
Foundation 1104
Sewer City Sewer/Connected
Water City Water/Connected
Level or Stories One and One Half
Structure Type Vinyl Siding
New Construction false
Schools
School District Eden Prairie
Broker | Owner | Team Leader | License ID: 40560749
+1(612) 749-8404 | paul@thepauleteam.com







