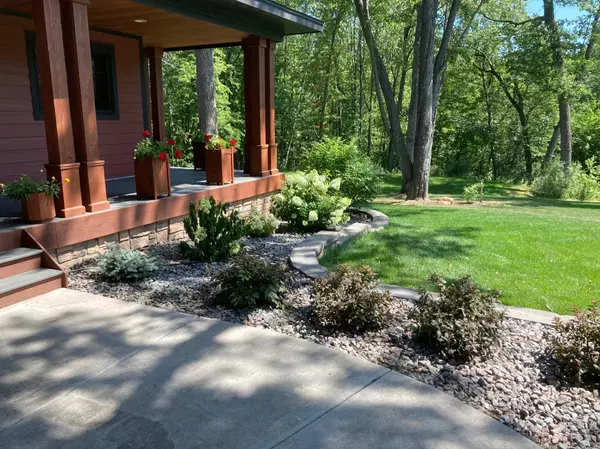4 Beds
3 Baths
3,178 SqFt
4 Beds
3 Baths
3,178 SqFt
OPEN HOUSE
Fri Feb 14, 4:00pm - 6:00pm
Sat Feb 15, 9:00am - 11:00am
Sun Feb 16, 1:00pm - 3:00pm
Key Details
Property Type Single Family Home
Sub Type Single Family Residence
Listing Status Coming Soon
Purchase Type For Sale
Square Footage 3,178 sqft
Price per Sqft $198
Subdivision Wild Bush Acres
MLS Listing ID 6652850
Bedrooms 4
Full Baths 3
Year Built 2017
Annual Tax Amount $5,427
Tax Year 2024
Contingent None
Lot Size 1.500 Acres
Acres 1.5
Lot Dimensions 310x220
Property Description
From the moment you arrive, the heated sidewalk ensures a warm welcome for your guests, while the covered front porch (with tongue & groove ceiling accent) add to the home's inviting character. The exterior features durable LP Smart Siding, a full irrigation system, and professionally designed retaining walls, for beauty and functionality. Inside, the detailed oak coffered ceilings, rich hickory flooring, and custom built-in cabinetry showcase the home's exceptional craftsmanship. A gas fireplace provides both warmth and ambiance, making every Minnesota winter night feel cozy.
The open-concept gourmet kitchen is designed to be the heart of the home, featuring a large center island, granite countertops, a stylish tiled backsplash, and solid oak cabinetry. This beautifully designed space is perfect for entertaining, cooking, and creating lasting memories.
Designed with convenience in mind, this home offers a spacious main-floor master suite and main-floor laundry, creating an effortless single-level living experience. The master suite is a private retreat with ensuite bath including walk in shower and separate jacuzzi tub & dual vanity sinks for a spa-like experience, providing the perfect space to relax and unwind.
For those who appreciate premium details, the heated 3-car garage is a standout feature. Designed with functionality in mind, it includes three remote-operated overhead doors, an air filtration system, durable epoxy flooring, and overhead storage, offering ample space for vehicles, tools, and seasonal storage.
Constructed by Bald Eagle Builders, this home is as efficient as it is beautiful. The 12-inch double-wall construction system and warm wood foundation provide exceptional insulation, while high-quality Anderson windows bring in natural light and enhance energy savings.
With original plans and specifications available on-site, this is an opportunity to own a home where craftsmanship meets modern efficiency. Whether you're enjoying a quiet evening by the fireplace, hosting gatherings in the gourmet kitchen, or taking in the beauty of the surrounding landscape, this home is ready to be filled with love, warmth, and new memories. Schedule your showing today and fall in love with this extraordinary home.
Location
State MN
County Washington
Zoning Residential-Single Family
Rooms
Basement Drain Tiled, Drainage System, Egress Window(s), Finished, Full, Sump Pump, Walkout, Wood
Dining Room Breakfast Bar, Breakfast Area, Eat In Kitchen, Informal Dining Room, Kitchen/Dining Room
Interior
Heating Forced Air, Fireplace(s)
Cooling Central Air
Fireplaces Number 1
Fireplaces Type Gas, Living Room
Fireplace Yes
Appliance Air-To-Air Exchanger, Dishwasher, Dryer, ENERGY STAR Qualified Appliances, Humidifier, Gas Water Heater, Microwave, Range, Refrigerator, Stainless Steel Appliances, Washer, Water Softener Owned
Exterior
Parking Features Attached Garage, Asphalt, Floor Drain, Finished Garage, Garage Door Opener, Heated Garage, Insulated Garage, Storage
Garage Spaces 3.0
Roof Type Asphalt
Building
Story One
Foundation 1784
Sewer Private Sewer, Tank with Drainage Field
Water Private, Well
Level or Stories One
Structure Type Engineered Wood
New Construction false
Schools
School District Forest Lake
Broker | Owner | Team Leader | License ID: 40560749
+1(612) 749-8404 | paul@thepauleteam.com







