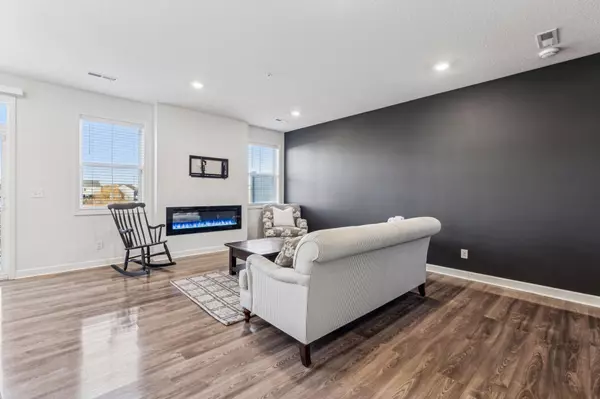3 Beds
3 Baths
1,719 SqFt
3 Beds
3 Baths
1,719 SqFt
OPEN HOUSE
Fri Feb 07, 5:00pm - 7:00pm
Sat Feb 08, 10:00am - 12:00pm
Sun Feb 09, 11:00am - 12:30pm
Key Details
Property Type Townhouse
Sub Type Townhouse Side x Side
Listing Status Coming Soon
Purchase Type For Sale
Square Footage 1,719 sqft
Price per Sqft $203
Subdivision Prestwick Place 21St Add
MLS Listing ID 6647509
Bedrooms 3
Full Baths 1
Half Baths 1
Three Quarter Bath 1
HOA Fees $271/mo
Year Built 2021
Annual Tax Amount $3,368
Tax Year 2024
Contingent None
Lot Size 1,742 Sqft
Acres 0.04
Lot Dimensions CIC
Property Description
The open main level welcomes you with an impressive foyer, high ceilings, and a warm living space centered around the electric fireplace. The bright, modern kitchen features fingerprint-resistant stainless steel appliances, a large island with built-in electric, and plenty of space to cook and entertain. The dining area leads to a shaded patio, perfect for indoor-outdoor living.
Upstairs, you'll find three bedrooms, including a spacious primary suite with a walk-in closet, private bath, ceiling fan, and south-facing windows with plantation blinds. The second-floor laundry adds everyday convenience.
HOA covers lawn care, snow removal, garbage/recycling, community irrigation, and future amenities-making homeownership easy.
Schedule your showing today!
Location
State MN
County Dakota
Zoning Residential-Single Family
Rooms
Basement None
Dining Room Informal Dining Room, Kitchen/Dining Room
Interior
Heating Forced Air, Fireplace(s)
Cooling Central Air
Fireplaces Number 1
Fireplaces Type Electric, Living Room
Fireplace Yes
Appliance Air-To-Air Exchanger, Dishwasher, Disposal, Dryer, Electric Water Heater, Freezer, Microwave, Range, Refrigerator, Washer, Water Softener Owned
Exterior
Parking Features Attached Garage, Asphalt, Garage Door Opener, Guest Parking
Garage Spaces 2.0
Roof Type Age 8 Years or Less
Building
Story Two
Foundation 779
Sewer City Sewer/Connected
Water City Water/Connected
Level or Stories Two
Structure Type Brick/Stone,Vinyl Siding
New Construction false
Schools
School District Rosemount-Apple Valley-Eagan
Others
HOA Fee Include Maintenance Structure,Hazard Insurance,Lawn Care,Maintenance Grounds,Professional Mgmt,Trash,Snow Removal
Restrictions Mandatory Owners Assoc,Pets - Cats Allowed,Pets - Dogs Allowed,Pets - Number Limit
Broker | Owner | Team Leader | License ID: 40560749
+1(612) 749-8404 | paul@thepauleteam.com







