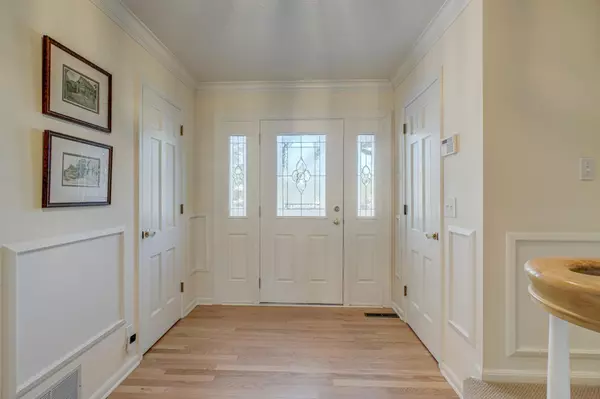3 Beds
4 Baths
3,088 SqFt
3 Beds
4 Baths
3,088 SqFt
Key Details
Property Type Single Family Home
Sub Type Single Family Residence
Listing Status Active
Purchase Type For Sale
Square Footage 3,088 sqft
Price per Sqft $178
Subdivision Victor Michels Addition, No 2
MLS Listing ID 6630159
Bedrooms 3
Full Baths 1
Half Baths 1
Three Quarter Bath 2
Year Built 1970
Annual Tax Amount $6,578
Tax Year 2024
Contingent None
Lot Size 0.350 Acres
Acres 0.35
Lot Dimensions 55x133
Property Description
Location
State MN
County Ramsey
Zoning Residential-Single Family
Rooms
Basement Block, Daylight/Lookout Windows, Full, Partially Finished
Dining Room Breakfast Area, Eat In Kitchen, Informal Dining Room, Separate/Formal Dining Room
Interior
Heating Forced Air
Cooling Central Air
Fireplaces Number 2
Fireplaces Type Brick, Family Room, Gas, Wood Burning
Fireplace Yes
Appliance Central Vacuum, Dishwasher, Dryer, Humidifier, Microwave, Range, Refrigerator, Stainless Steel Appliances, Washer
Exterior
Parking Features Attached Garage, Concrete, Floor Drain, Garage Door Opener, Heated Garage, Insulated Garage, Storage
Garage Spaces 2.0
Fence Privacy, Wood
Roof Type Asphalt,Pitched
Building
Lot Description Tree Coverage - Light
Story Two
Foundation 1478
Sewer City Sewer/Connected
Water City Water/Connected
Level or Stories Two
Structure Type Brick/Stone,Stucco,Wood Siding
New Construction false
Schools
School District Roseville
Broker | Owner | Team Leader | License ID: 40560749
+1(612) 749-8404 | paul@thepauleteam.com







