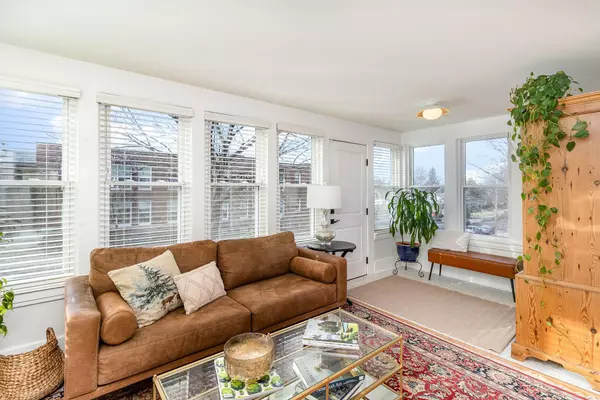3 Beds
2 Baths
1,752 SqFt
3 Beds
2 Baths
1,752 SqFt
OPEN HOUSE
Sat Feb 08, 12:00pm - 4:00pm
Sun Feb 09, 12:00pm - 4:00pm
Key Details
Property Type Single Family Home
Sub Type Single Family Residence
Listing Status Coming Soon
Purchase Type For Sale
Square Footage 1,752 sqft
Price per Sqft $328
Subdivision Steeles Lake Harriet Park Add
MLS Listing ID 6653929
Bedrooms 3
Full Baths 1
Three Quarter Bath 1
Year Built 1915
Annual Tax Amount $6,673
Tax Year 2024
Contingent None
Lot Size 5,227 Sqft
Acres 0.12
Lot Dimensions 40X128
Property Description
Location
State MN
County Hennepin
Zoning Residential-Single Family
Rooms
Basement Finished, Concrete, Partially Finished, Storage Space, Tile Shower
Dining Room Breakfast Area, Informal Dining Room, Kitchen/Dining Room
Interior
Heating Forced Air
Cooling Central Air
Fireplaces Number 1
Fireplaces Type Living Room, Stone
Fireplace Yes
Appliance Dishwasher, Disposal, Dryer, ENERGY STAR Qualified Appliances, Gas Water Heater, Range, Refrigerator, Washer
Exterior
Parking Features Detached, Garage Door Opener
Garage Spaces 1.0
Fence Chain Link
Building
Lot Description Public Transit (w/in 6 blks)
Story Two
Foundation 748
Sewer City Sewer/Connected
Water City Water/Connected
Level or Stories Two
Structure Type Fiber Cement
New Construction false
Schools
School District Minneapolis
Broker | Owner | Team Leader | License ID: 40560749
+1(612) 749-8404 | paul@thepauleteam.com







