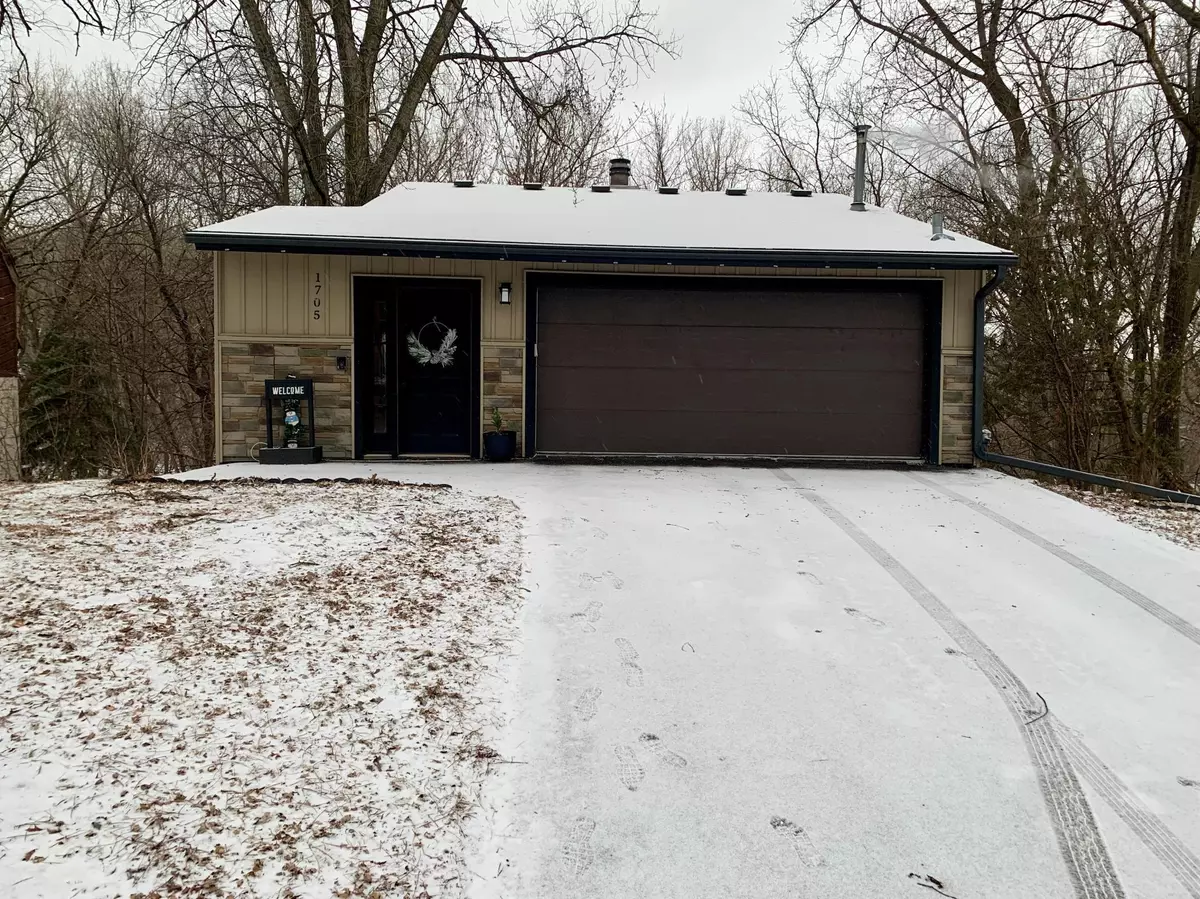3 Beds
3 Baths
2,004 SqFt
3 Beds
3 Baths
2,004 SqFt
OPEN HOUSE
Sat Feb 08, 11:00am - 2:00pm
Sun Feb 09, 12:00pm - 2:00pm
Key Details
Property Type Single Family Home
Sub Type Single Family Residence
Listing Status Coming Soon
Purchase Type For Sale
Square Footage 2,004 sqft
Price per Sqft $187
Subdivision Skyline View Add
MLS Listing ID 6646146
Bedrooms 3
Full Baths 2
Half Baths 1
Year Built 1979
Annual Tax Amount $3,886
Tax Year 2024
Contingent None
Lot Size 0.450 Acres
Acres 0.45
Lot Dimensions 105 x 184 x 105 x 188
Property Description
This quaint neighborhood offers a quiet escape from the hustle and bustle of city life. The home features an updated kitchen with sleek countertops, a stylish backsplash, and modern appliances. All of the light fixtures in the home have been updated, as has the electrical service panel for the home. Enjoy 3 bedrooms and 3 bathrooms, providing ample space for family and guests. Brand new carpet has been installed in the primary bedroom. The oversized 2-car garage offers room for vehicles and storage. Retreat to the primary bedroom which features an adjoining flex room with a fireplace. The primary bedroom also has brand new carpet that was just installed.
Location, Location, Location!
Nestled in the heart of Burnsville, this home offers easy access to an array of shops, restaurants, and entertainment options. Enjoy the proximity to the Birnamwood Golf Course and explore the nearby parks and trails. Commuting is simplified with quick access to major highways: 8 minutes to the Eagan Outlet Mall, 10 minutes to the Mall of America, 13 minutes to MSP Airport, 25 minutes to Downtown Minneapolis, and 20 minutes to Downtown St. Paul.
Nature's Escape
Embrace the beauty of nature on this nearly 1/2-acre wooded lot. Enjoy frequent sightings of deer, owls, eagles and other wildlife. The expansive decks provide a setting for entertaining guests or simply relaxing and enjoying the outdoor space.
Don't miss out on this incredible opportunity! Schedule your showing today!
Location
State MN
County Dakota
Zoning Residential-Single Family
Rooms
Basement Block, Daylight/Lookout Windows, Egress Window(s), Finished, Storage Space
Dining Room Kitchen/Dining Room
Interior
Heating Forced Air
Cooling Central Air
Fireplaces Number 1
Fireplaces Type Stone, Wood Burning
Fireplace Yes
Appliance Cooktop, Dishwasher, Disposal, Dryer, Electric Water Heater, Freezer, Microwave, Range, Refrigerator, Stainless Steel Appliances, Washer, Water Softener Owned
Exterior
Parking Features Attached Garage
Garage Spaces 2.0
Roof Type Age Over 8 Years
Building
Lot Description Tree Coverage - Heavy
Story Three Level Split
Foundation 1392
Sewer City Sewer/Connected
Water City Water/Connected
Level or Stories Three Level Split
Structure Type Stucco,Vinyl Siding
New Construction false
Schools
School District Burnsville-Eagan-Savage
Broker | Owner | Team Leader | License ID: 40560749
+1(612) 749-8404 | paul@thepauleteam.com


