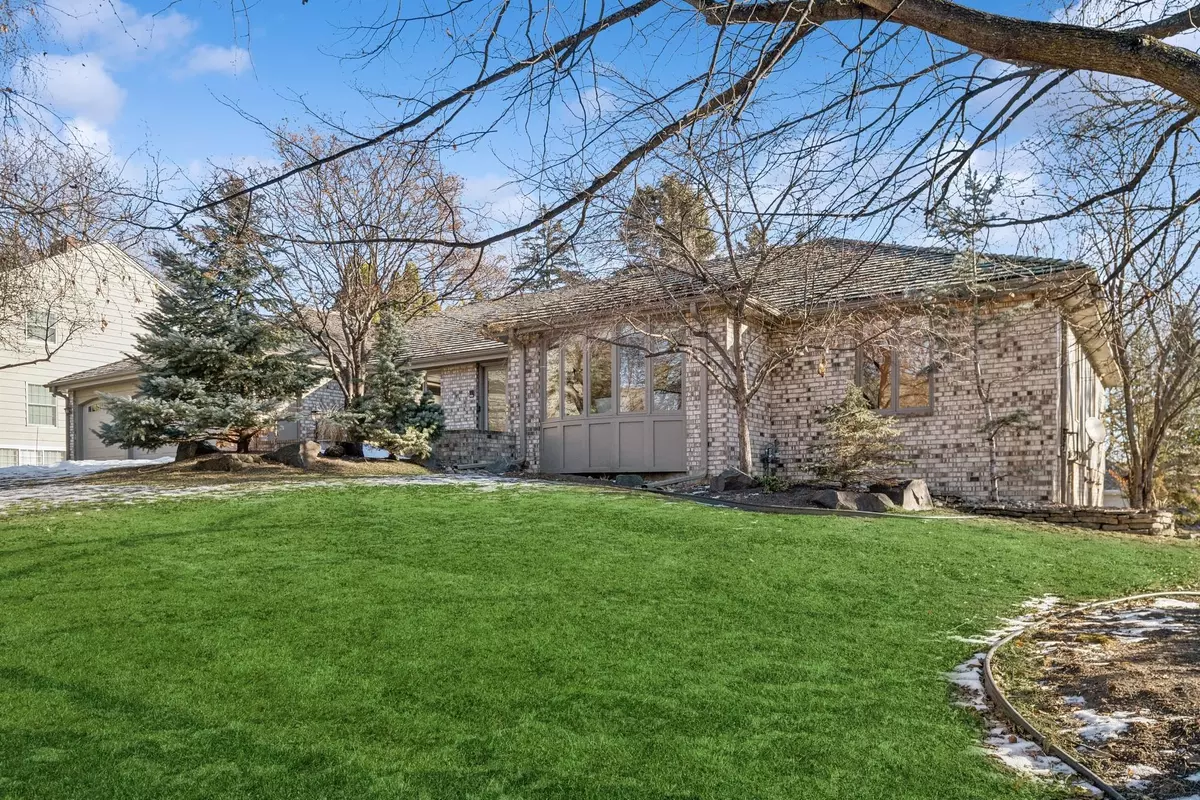4 Beds
5 Baths
5,637 SqFt
4 Beds
5 Baths
5,637 SqFt
OPEN HOUSE
Tue Feb 04, 11:00am - 1:00pm
Key Details
Property Type Single Family Home
Sub Type Single Family Residence
Listing Status Active
Purchase Type For Sale
Square Footage 5,637 sqft
Price per Sqft $301
Subdivision Parkwood Knolls 19Th Add
MLS Listing ID 6575727
Bedrooms 4
Full Baths 1
Half Baths 1
Three Quarter Bath 3
Year Built 1978
Annual Tax Amount $13,340
Tax Year 2023
Contingent None
Lot Size 0.350 Acres
Acres 0.35
Lot Dimensions 72X78X81X120X130
Property Description
Formal living and dining rooms are bright, inviting spaces, appropriate for gatherings, dinner parties or quiet evenings.
The kitchen is the heart of the home and does not disappoint. Spacious, featuring top-of-the-line appliances, ample counter space and a massive center island, this grand space is perfect for meal prep, casual dining, entertaining and culinary creativity. The vaulted family room features a brick fireplace with its custom mantle. It is a warm, inviting space for relaxing during Minnesota's winter months. For year-round enjoyment, the charming four-season room with a wood stove is a peaceful, relaxing setting for enjoying morning coffee or unwinding with a book in the evening.
The home boasts three bedrooms on the main level, including the primary en suite, which offers a serene retreat with a walk-in closet and beautifully appointed private bath.
Downstairs, the lower level provides even more living and entertaining options. You will find a second family room with a fireplace, an entertainment room and a flex/exercise room which can be customized to your lifestyle. Additionally, the level includes a home office space, offering privacy and productivity for remote work. The fourth bedroom, 2 baths and a large storage room complete the downstairs.
Step outside to experience the tranquility and privacy of the beautifully landscaped yard. The backyard patio is an entertainer's joy, featuring a soothing water feature that creates a serene ambiance, perfect for unwinding after a long day. The built-in firepit offers a cozy gathering spot, ideal for roasting marshmallows, enjoying conversations under the stars, or simply basking in the warmth of the flames on crisp evenings.
The home's convenient proximity to major highways, shopping, dining, parks, and Nine Mile Creek Regional Trail makes it an ideal location for exploring all that Edina has to offer. Enjoy the convenience of living in a community known for its premier amenities and outdoor lifestyle.
Location
State MN
County Hennepin
Zoning Residential-Single Family
Rooms
Basement Block, Daylight/Lookout Windows, Drain Tiled, Finished, Full, Storage Space, Sump Pump, Walkout
Dining Room Eat In Kitchen, Separate/Formal Dining Room
Interior
Heating Forced Air
Cooling Central Air
Fireplaces Number 3
Fireplaces Type Brick, Family Room, Gas, Wood Burning Stove
Fireplace Yes
Appliance Dishwasher, Disposal, Double Oven, Dryer, Exhaust Fan, Humidifier, Gas Water Heater, Microwave, Range, Refrigerator, Stainless Steel Appliances, Wall Oven, Washer, Water Softener Owned, Wine Cooler
Exterior
Parking Features Attached Garage, Concrete, Garage Door Opener, Insulated Garage
Garage Spaces 3.0
Fence None
Pool None
Roof Type Shake,Age 8 Years or Less
Building
Lot Description Corner Lot, Irregular Lot, Tree Coverage - Medium
Story One
Foundation 3010
Sewer City Sewer/Connected
Water City Water/Connected
Level or Stories One
Structure Type Brick/Stone,Wood Siding
New Construction false
Schools
School District Edina
Broker | Owner | Team Leader | License ID: 40560749
+1(612) 749-8404 | paul@thepauleteam.com







