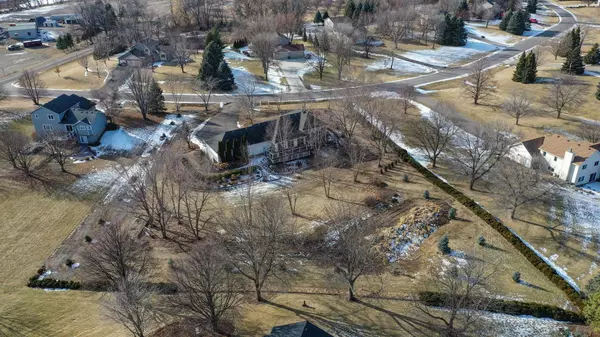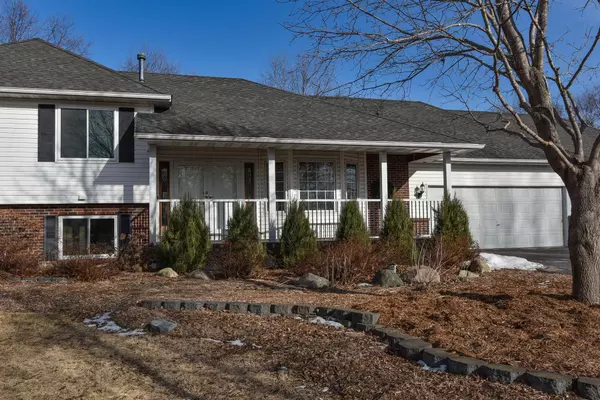3 Beds
3 Baths
2,400 SqFt
3 Beds
3 Baths
2,400 SqFt
OPEN HOUSE
Sun Feb 09, 12:30pm - 2:00pm
Key Details
Property Type Single Family Home
Sub Type Single Family Residence
Listing Status Coming Soon
Purchase Type For Sale
Square Footage 2,400 sqft
Price per Sqft $222
Subdivision Zachmans Hilltop Estates
MLS Listing ID 6651202
Bedrooms 3
Full Baths 1
Three Quarter Bath 2
Year Built 1995
Annual Tax Amount $4,502
Tax Year 2024
Contingent None
Lot Size 1.450 Acres
Acres 1.45
Lot Dimensions 175x261x278x323
Property Description
Location
State MN
County Wright
Zoning Residential-Single Family
Rooms
Basement Finished
Dining Room Kitchen/Dining Room
Interior
Heating Forced Air
Cooling Central Air
Fireplaces Number 1
Fireplaces Type Family Room, Gas
Fireplace Yes
Appliance Dishwasher, Microwave, Range, Refrigerator, Stainless Steel Appliances
Exterior
Parking Features Attached Garage, Asphalt
Garage Spaces 4.0
Fence None
Pool None
Building
Story Four or More Level Split
Foundation 1495
Sewer Private Sewer, Septic System Compliant - Yes
Water Private, Well
Level or Stories Four or More Level Split
Structure Type Brick/Stone,Vinyl Siding
New Construction false
Schools
School District Elk River
Broker | Owner | Team Leader | License ID: 40560749
+1(612) 749-8404 | paul@thepauleteam.com







