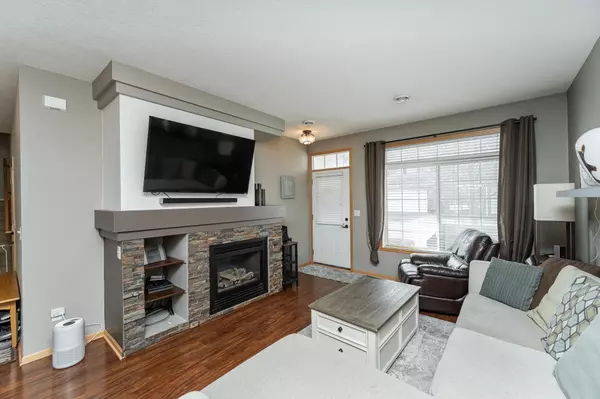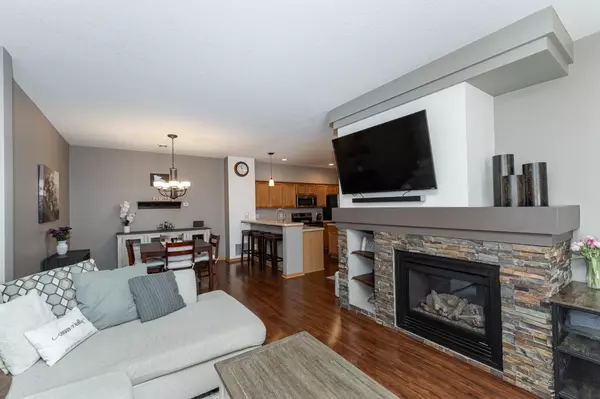2 Beds
2 Baths
1,528 SqFt
2 Beds
2 Baths
1,528 SqFt
OPEN HOUSE
Sat Feb 08, 12:00pm - 1:30pm
Sun Feb 09, 12:00pm - 1:30pm
Key Details
Property Type Townhouse
Sub Type Townhouse Side x Side
Listing Status Coming Soon
Purchase Type For Sale
Square Footage 1,528 sqft
Price per Sqft $163
Subdivision Roch Crim Rdg Tc 10 Sup Cic252
MLS Listing ID 6655512
Bedrooms 2
Full Baths 1
Half Baths 1
HOA Fees $300/mo
Year Built 2005
Annual Tax Amount $2,854
Tax Year 2024
Contingent None
Lot Size 871 Sqft
Acres 0.02
Lot Dimensions 971
Property Description
A notable upgrade is the double vanity in the bathroom, a feature rarely found in comparable properties, providing extra functionality. For pet owners, the community offers thoughtfully placed pet stations, complete with bags and disposal, demonstrating a commitment to both resident comfort and community aesthetics. This townhome presents an opportunity to experience comfortable living in a desirable Rochester location. Schedule your tour today!
Location
State MN
County Olmsted
Zoning Residential-Single Family
Rooms
Basement None
Interior
Heating Forced Air
Cooling Central Air
Fireplaces Number 1
Fireplaces Type Gas, Living Room
Fireplace Yes
Appliance Dishwasher, Dryer, Gas Water Heater, Microwave, Refrigerator, Stainless Steel Appliances, Washer, Water Softener Owned
Exterior
Parking Features Attached Garage, Concrete, Guest Parking
Garage Spaces 2.0
Fence None
Pool None
Roof Type Age 8 Years or Less,Asphalt
Building
Story Two
Foundation 644
Sewer City Sewer/Connected
Water City Water/Connected
Level or Stories Two
Structure Type Brick/Stone,Vinyl Siding
New Construction false
Schools
Elementary Schools Sunset Terrace
Middle Schools Kellogg
High Schools Century
School District Rochester
Others
HOA Fee Include Maintenance Structure,Hazard Insurance,Lawn Care,Maintenance Grounds,Professional Mgmt,Snow Removal
Restrictions Pets - Cats Allowed,Pets - Dogs Allowed
Broker | Owner | Team Leader | License ID: 40560749
+1(612) 749-8404 | paul@thepauleteam.com







