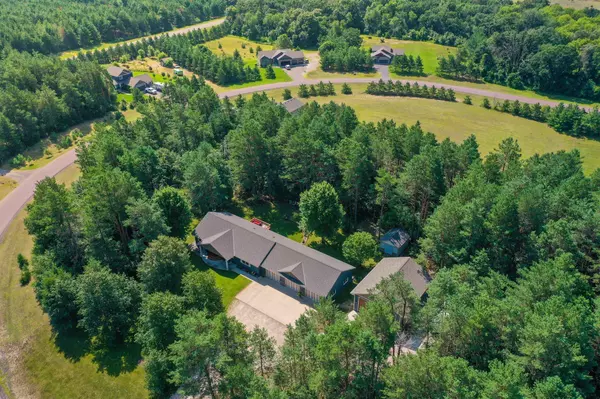4 Beds
3 Baths
3,692 SqFt
4 Beds
3 Baths
3,692 SqFt
OPEN HOUSE
Sat Feb 22, 12:00pm - 2:00pm
Key Details
Property Type Single Family Home
Sub Type Single Family Residence
Listing Status Active
Purchase Type For Sale
Square Footage 3,692 sqft
Price per Sqft $200
Subdivision Timberquest
MLS Listing ID 6671121
Bedrooms 4
Full Baths 2
Three Quarter Bath 1
Year Built 2007
Annual Tax Amount $5,918
Tax Year 2024
Contingent None
Lot Size 2.500 Acres
Acres 2.5
Lot Dimensions Irregular
Property Sub-Type Single Family Residence
Property Description
Location
State MN
County Sherburne
Zoning Residential-Single Family
Rooms
Basement Daylight/Lookout Windows, Drain Tiled, Egress Window(s), Finished, Storage Space, Tray Ceiling(s)
Dining Room Informal Dining Room
Interior
Heating Radiant Floor
Cooling Central Air
Fireplaces Number 1
Fireplaces Type Gas
Fireplace Yes
Appliance Dishwasher, Dryer, ENERGY STAR Qualified Appliances, Microwave, Range, Refrigerator, Stainless Steel Appliances, Washer
Exterior
Parking Features Attached Garage, Detached, Floor Drain, Finished Garage, Garage Door Opener, Heated Garage, Insulated Garage, Multiple Garages, RV Access/Parking
Garage Spaces 7.0
Roof Type Age 8 Years or Less
Building
Story One
Foundation 1984
Sewer Septic System Compliant - Yes
Water Well
Level or Stories One
Structure Type Brick/Stone,Steel Siding,Vinyl Siding
New Construction false
Schools
School District Big Lake
Broker | Owner | Team Leader | License ID: 40560749
+1(612) 749-8404 | paul@thepauleteam.com







