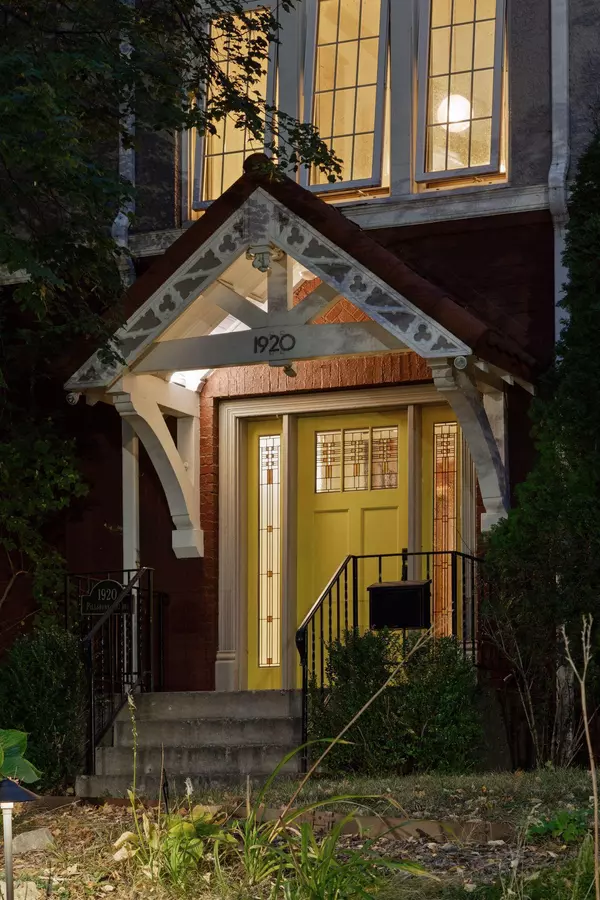5 Beds
5 Baths
7,648 SqFt
5 Beds
5 Baths
7,648 SqFt
Key Details
Property Type Single Family Home
Sub Type Single Family Residence
Listing Status Active
Purchase Type For Sale
Square Footage 7,648 sqft
Price per Sqft $130
Subdivision Ridgewood Add
MLS Listing ID 6615139
Bedrooms 5
Full Baths 2
Half Baths 1
Three Quarter Bath 1
Year Built 1900
Annual Tax Amount $13,293
Tax Year 2024
Contingent None
Lot Size 0.300 Acres
Acres 0.3
Lot Dimensions Irregular
Property Sub-Type Single Family Residence
Property Description
The interior is generously proportioned and has been extensively updated while retaining period details. It is move in ready.
This residence is uniquely designed to suit casual living as well as larger and more formal events. With four highly finished levels, it's hard to imagine a lifestyle that wouldn't be accommodated.
Enter from the attached garage to the lower level - think fun, crafts, movie night…spread out on the main floor from the grand living room to sunroom, study and cook's kitchen with fabulous high-end appliances, custom cabinetry and ample space to work. Gather while watching activities in the yard…and "retire” to the dining room to enjoy a meal…rest on the second level with a true owners' suite (walk-in dressing room and private bath) as well two additional large bedrooms with a walk-through bath and laundry…or venture up to the third floor with the ballroom and its vaulted ceilings as well as a kitchenette, two additional bedrooms and a bathroom.
The mechanicals have been brought into the modern world: central air, newer boilers, two electric vehicle chargers, sophisticated high speed WIFI, composite-metal roof and a landscaped front yard with designer hardscaping and commercial-grade outdoor lighting. Curb appeal!
In other words, this home is fully ready for you to move in and create your own memories, sharing wonderful moments with your community in its welcoming spaces.
Location
State MN
County Hennepin
Zoning Residential-Single Family
Rooms
Basement Finished, Full, Stone/Rock
Dining Room Separate/Formal Dining Room
Interior
Heating Baseboard, Boiler, Hot Water, Radiator(s), Zoned
Cooling Central Air
Fireplaces Number 5
Fireplaces Type Wood Burning
Fireplace Yes
Appliance Dishwasher, Disposal, Double Oven, Dryer, Exhaust Fan, Gas Water Heater, Water Filtration System, Microwave, Range, Refrigerator, Washer, Water Softener Owned, Wine Cooler
Exterior
Parking Features Attached Garage, Concrete, Electric Vehicle Charging Station(s)
Garage Spaces 2.0
Fence Full
Roof Type Age Over 8 Years,Metal
Building
Story More Than 2 Stories
Foundation 2200
Sewer City Sewer - In Street
Water City Water - In Street
Level or Stories More Than 2 Stories
Structure Type Brick/Stone,Stucco
New Construction false
Schools
School District Minneapolis
Broker | Owner | Team Leader | License ID: 40560749
+1(612) 749-8404 | paul@thepauleteam.com







