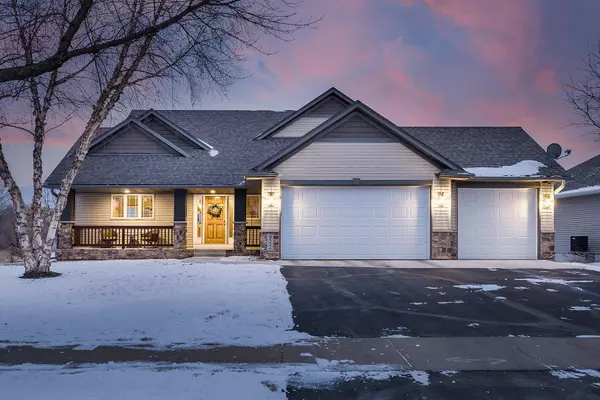4 Beds
3 Baths
2,762 SqFt
4 Beds
3 Baths
2,762 SqFt
OPEN HOUSE
Sat Feb 22, 11:00am - 12:30pm
Key Details
Property Type Single Family Home
Sub Type Single Family Residence
Listing Status Active
Purchase Type For Sale
Square Footage 2,762 sqft
Price per Sqft $197
Subdivision Hunters Crest 5Th Add
MLS Listing ID 6657101
Bedrooms 4
Full Baths 2
Three Quarter Bath 1
HOA Fees $375/ann
Year Built 2006
Annual Tax Amount $4,726
Tax Year 2024
Contingent None
Lot Size 0.320 Acres
Acres 0.32
Lot Dimensions 68x179x91x175
Property Sub-Type Single Family Residence
Property Description
Inside, the beautifully designed interior boasts high-end wood floors on the main level and a stylish color palette throughout. The generous owner's suite features a private en-suite bath and a spacious walk-in closet. The upper level also includes a versatile loft, perfect as a second family room or home office.
The finished lower level offers even more living space with a fourth bedroom and a flexible room that can be used as a home gym, den, or hobby space. On the family room level, a stunning fireplace with handcrafted stonework and a high-end gas insert adds warmth and charm.
Additional highlights include an insulated and heated garage. Meticulously maintained and move-in ready, this home is a perfect blend of comfort, style, and functionality!
Location
State MN
County Hennepin
Zoning Residential-Single Family
Rooms
Basement Block, Daylight/Lookout Windows, Drain Tiled, Finished, Sump Pump, Walkout
Dining Room Informal Dining Room, Living/Dining Room
Interior
Heating Forced Air
Cooling Central Air
Fireplaces Number 1
Fireplaces Type Family Room, Gas, Stone
Fireplace Yes
Appliance Air-To-Air Exchanger, Dishwasher, Dryer, Exhaust Fan, Freezer, Gas Water Heater, Microwave, Range, Refrigerator, Washer, Water Softener Owned
Exterior
Parking Features Attached Garage, Asphalt, Heated Garage, Insulated Garage
Garage Spaces 3.0
Waterfront Description Pond
View Y/N East
View East
Roof Type Age Over 8 Years,Asphalt,Pitched
Building
Lot Description Tree Coverage - Light
Story Four or More Level Split
Foundation 1540
Sewer City Sewer/Connected
Water City Water/Connected
Level or Stories Four or More Level Split
Structure Type Brick/Stone,Vinyl Siding
New Construction false
Schools
School District Waconia
Others
HOA Fee Include Professional Mgmt
Broker | Owner | Team Leader | License ID: 40560749
+1(612) 749-8404 | paul@thepauleteam.com







