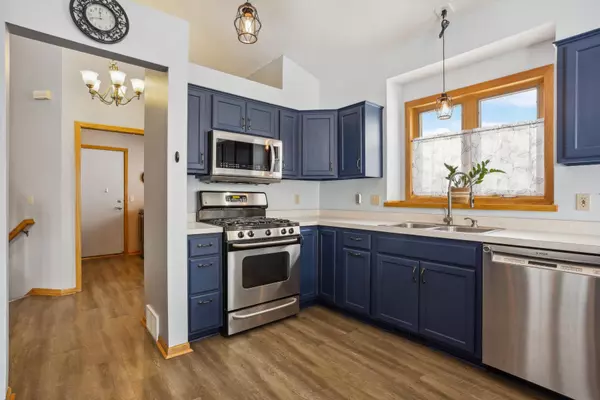3 Beds
3 Baths
2,914 SqFt
3 Beds
3 Baths
2,914 SqFt
OPEN HOUSE
Sun Feb 23, 11:00am - 1:00pm
Key Details
Property Type Single Family Home
Sub Type Single Family Residence
Listing Status Active
Purchase Type For Sale
Square Footage 2,914 sqft
Price per Sqft $159
Subdivision Shannon Pond 2Nd
MLS Listing ID 6646812
Bedrooms 3
Full Baths 1
Three Quarter Bath 2
Year Built 1994
Annual Tax Amount $2,310
Tax Year 2024
Contingent None
Lot Size 0.310 Acres
Acres 0.31
Lot Dimensions 153x78x123x119
Property Sub-Type Single Family Residence
Property Description
Step inside this stunning 3-bedroom, 3-bathroom home that offers both comfort and style. From the moment you walk in, you'll be greeted by amazing natural light all throughout the home, highlighting the bright and airy spaces.
The large primary bedroom is a true retreat, complete with an en-suite and a spacious walk-in closet. With 3 bedrooms on one level, this home is designed for convenience and functionality.
You'll love the flexibility of 3 separate living rooms, with the 3rd living room offering endless possibilities as a toy room, game room, or entertainment space. The bright and spacious kitchen is a dream, featuring stainless steel appliances and plenty of space for cooking and gathering.
Outside, the incredible patio overlooks a beautiful pond, perfect for pond hockey, skating, and kayaking in the summer, all while enjoying the natural beauty surrounding the home. The backyard is a fruit lover's paradise, featuring 2 apple trees, 2 peach trees, and the front yard is home to a lovely cherry tree, adding even more charm to the property.
And don't forget the heated 3-car garage, offering ample space for vehicles and storage.
This home truly has it all-don't miss your chance to make it yours!
Location
State MN
County Dakota
Zoning Residential-Single Family
Rooms
Basement Block, Daylight/Lookout Windows, Drain Tiled, Egress Window(s), Finished, Storage Space, Sump Basket, Walkout
Dining Room Breakfast Bar, Eat In Kitchen, Informal Dining Room, Kitchen/Dining Room
Interior
Heating Forced Air, Fireplace(s)
Cooling Central Air
Fireplaces Number 1
Fireplaces Type Gas, Living Room
Fireplace Yes
Appliance Dishwasher, Dryer, Exhaust Fan, Gas Water Heater, Microwave, Range, Refrigerator, Stainless Steel Appliances, Washer, Water Softener Owned
Exterior
Parking Features Attached Garage, Asphalt, Finished Garage, Garage Door Opener, Heated Garage, Insulated Garage
Garage Spaces 3.0
Waterfront Description Pond
View Y/N South
View South
Roof Type Age 8 Years or Less,Asphalt
Building
Lot Description Accessible Shoreline, Tree Coverage - Medium
Story Four or More Level Split
Foundation 1583
Sewer City Sewer/Connected
Water City Water/Connected
Level or Stories Four or More Level Split
Structure Type Cedar,Engineered Wood
New Construction false
Schools
School District Rosemount-Apple Valley-Eagan
Broker | Owner | Team Leader | License ID: 40560749
+1(612) 749-8404 | paul@thepauleteam.com







