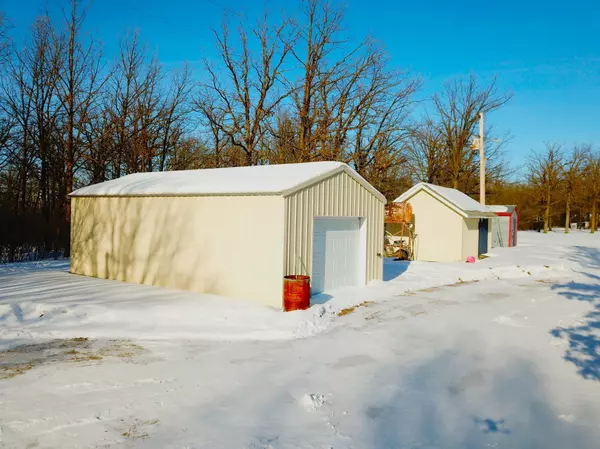5 Beds
2 Baths
2,610 SqFt
5 Beds
2 Baths
2,610 SqFt
Key Details
Property Type Single Family Home
Sub Type Single Family Residence
Listing Status Active
Purchase Type For Sale
Square Footage 2,610 sqft
Price per Sqft $149
MLS Listing ID 6673372
Bedrooms 5
Full Baths 2
Year Built 1990
Annual Tax Amount $2,954
Tax Year 2024
Contingent None
Lot Size 17.000 Acres
Acres 17.0
Lot Dimensions 1730x1205x1210
Property Sub-Type Single Family Residence
Property Description
Location
State MN
County Roseau
Zoning Residential-Single Family
Rooms
Basement Block, Drain Tiled, Drainage System, Egress Window(s), Finished, Storage Space, Sump Pump, Walkout
Dining Room Breakfast Bar, Eat In Kitchen
Interior
Heating Dual, Forced Air, Fireplace(s), Radiant Floor
Cooling Central Air
Fireplaces Number 1
Fireplaces Type Circulating, Gas, Living Room
Fireplace Yes
Appliance Dishwasher, Dryer, Electric Water Heater, ENERGY STAR Qualified Appliances, Exhaust Fan, Freezer, Fuel Tank - Owned, Microwave, Range, Refrigerator, Washer, Water Softener Owned
Exterior
Parking Features Detached, Gravel, Floor Drain, Finished Garage, Garage Door Opener, Heated Garage, Insulated Garage, Multiple Garages, Storage
Garage Spaces 2.0
Fence None
Pool None
Roof Type Architectural Shingle,Pitched
Building
Lot Description Tree Coverage - Heavy
Story Two
Foundation 1260
Sewer Private Sewer, Tank with Drainage Field
Water Submersible - 4 Inch, Drilled, Private, Well
Level or Stories Two
Structure Type Brick/Stone,Fiber Board
New Construction false
Schools
School District Badger
Broker | Owner | Team Leader | License ID: 40560749
+1(612) 749-8404 | paul@thepauleteam.com







