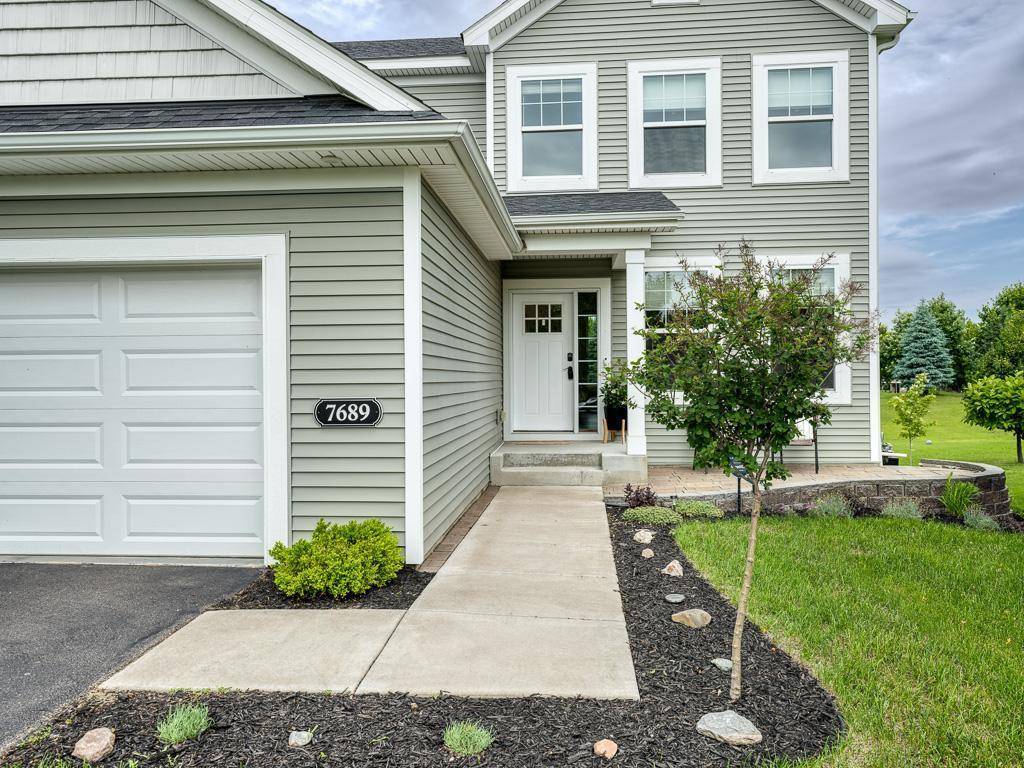4 Beds
4 Baths
2,784 SqFt
4 Beds
4 Baths
2,784 SqFt
Key Details
Property Type Single Family Home
Sub Type Single Family Residence
Listing Status Coming Soon
Purchase Type For Sale
Square Footage 2,784 sqft
Price per Sqft $161
Subdivision Boulder Creek
MLS Listing ID 6743455
Bedrooms 4
Full Baths 1
Half Baths 1
Three Quarter Bath 2
HOA Fees $40/mo
Year Built 2018
Annual Tax Amount $4,408
Tax Year 2025
Contingent None
Lot Size 0.520 Acres
Acres 0.52
Lot Dimensions 50x331x7x111x283
Property Sub-Type Single Family Residence
Property Description
The main level also includes a private office with a charming barn door and built-in cabinets that will stay with the home, offering the perfect work-from-home setup. A practical mudroom features a built-in bench and hooks for everyday convenience. Step outside into your private oasis with a fenced backyard, a two-tier deck with a gazebo (both included), and a patio below with extra storage space—ideal for entertaining or enjoying a peaceful morning coffee.
The fully finished lower level is an entertainer's dream, complete with a large family room, an additional bedroom, a 3/4 bathroom, and standout features like a rock wall and a relaxing sauna. The unfinished area of the basement also offers tons of storage space with built-in shelving.
Additional highlights include wardrobe closets in the primary bedroom (which also features vaulted ceilings, board and batten walls, and a walk-in closet), closet organizers in bedrooms 2 and 3, a security system for peace of mind, and an irrigation system to keep the yard looking its best.
School zoning: K–4 attends Otsego Elementary, 5–8 attends Prairie View Middle School, and 9–12 attends Rogers High School.
Location
State MN
County Wright
Zoning Residential-Single Family
Rooms
Basement Egress Window(s), Finished, Full, Storage Space, Sump Basket, Sump Pump, Tile Shower
Dining Room Breakfast Bar, Informal Dining Room, Kitchen/Dining Room
Interior
Heating Forced Air
Cooling Central Air
Fireplaces Number 1
Fireplaces Type Gas, Living Room
Fireplace Yes
Appliance Dishwasher, Disposal, Dryer, Humidifier, Gas Water Heater, Microwave, Range, Refrigerator, Stainless Steel Appliances, Washer, Water Softener Owned
Exterior
Parking Features Attached Garage, Asphalt, Finished Garage, Garage Door Opener, Heated Garage, Insulated Garage
Garage Spaces 2.0
Fence Chain Link, Full
Roof Type Age 8 Years or Less,Asphalt
Building
Lot Description Some Trees
Story Two
Foundation 1000
Sewer City Sewer - In Street
Water City Water - In Street
Level or Stories Two
Structure Type Vinyl Siding
New Construction false
Schools
School District Elk River
Others
HOA Fee Include Professional Mgmt,Trash
Virtual Tour https://player.vimeo.com/video/1095298395
Broker | Owner | Team Leader | License ID: 40560749
+1(612) 749-8404 | paul@thepauleteam.com







