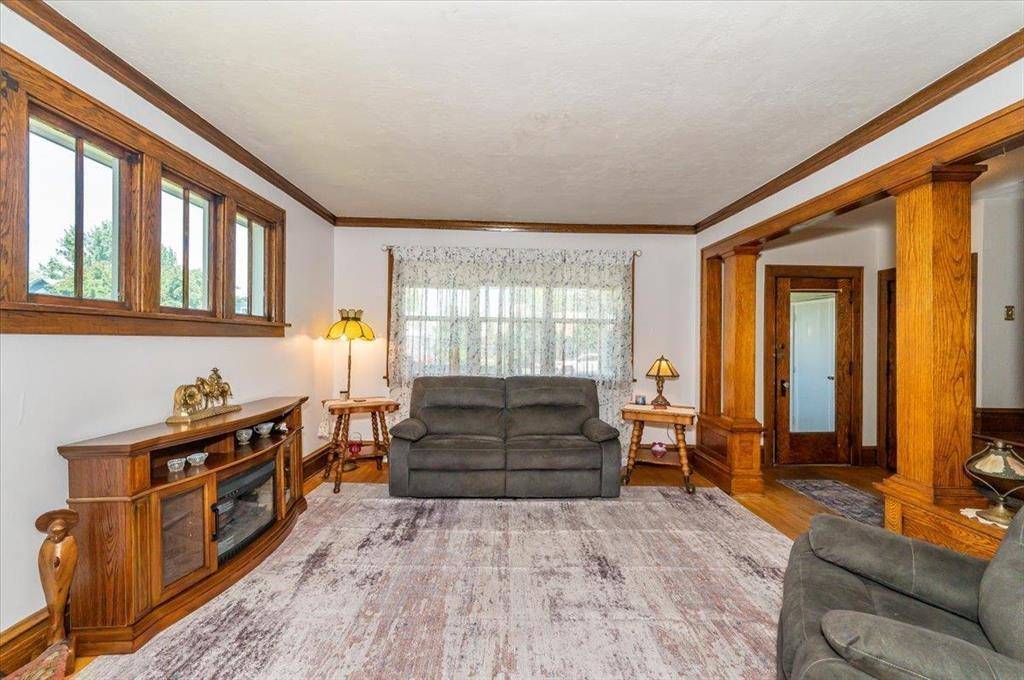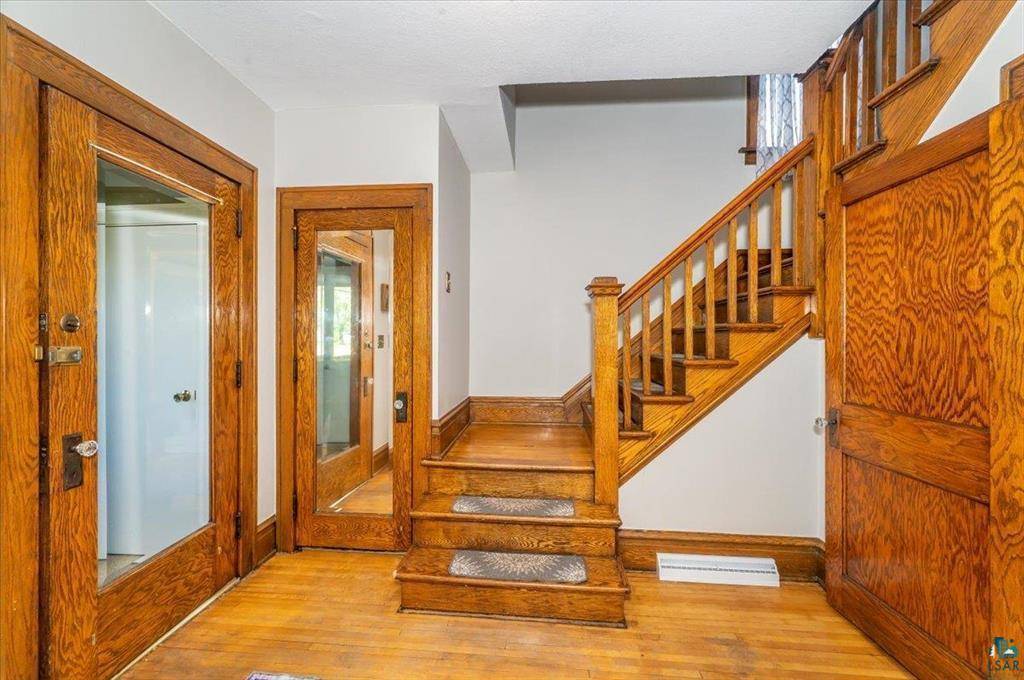4 Beds
1 Bath
1,440 SqFt
4 Beds
1 Bath
1,440 SqFt
Key Details
Property Type Single Family Home
Sub Type Single Family Residence
Listing Status Active
Purchase Type For Sale
Square Footage 1,440 sqft
Price per Sqft $183
Subdivision West Streets Western Div
MLS Listing ID 6751331
Bedrooms 4
Full Baths 1
Year Built 1918
Annual Tax Amount $3,406
Tax Year 2025
Contingent None
Lot Size 0.440 Acres
Acres 0.44
Lot Dimensions 163x120
Property Sub-Type Single Family Residence
Property Description
Location
State WI
County Douglas
Zoning Residential-Single Family
Rooms
Basement Full
Interior
Heating Forced Air
Cooling None
Fireplace No
Exterior
Parking Features Detached
Garage Spaces 1.0
Building
Story Two
Foundation 672
Sewer City Sewer/Connected
Water City Water/Connected
Level or Stories Two
Structure Type Vinyl Siding
New Construction false
Schools
School District Superior
Broker | Owner | Team Leader | License ID: 40560749
+1(612) 749-8404 | paul@thepauleteam.com







