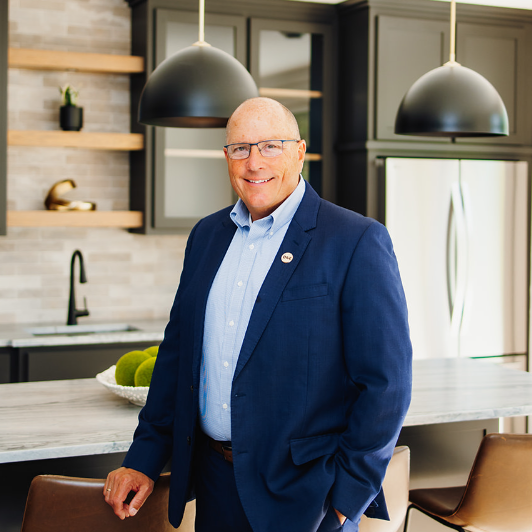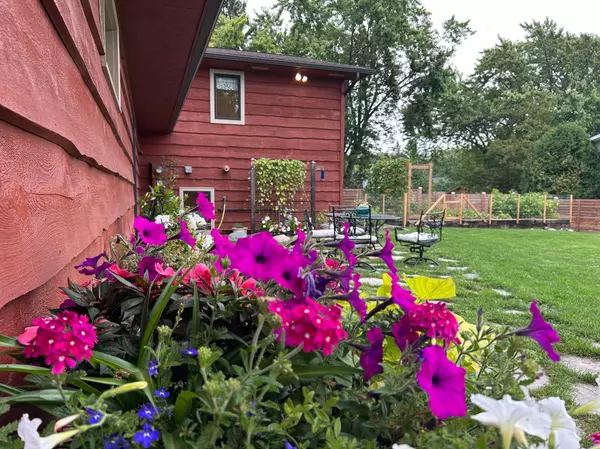
3 Beds
2 Baths
2,080 SqFt
3 Beds
2 Baths
2,080 SqFt
Key Details
Property Type Single Family Home
Sub Type Single Family Residence
Listing Status Active
Purchase Type For Sale
Square Footage 2,080 sqft
Price per Sqft $201
Subdivision West Streets 6070
MLS Listing ID 6786435
Bedrooms 3
Full Baths 2
Year Built 1979
Annual Tax Amount $4,984
Tax Year 2024
Contingent None
Lot Size 0.280 Acres
Acres 0.28
Lot Dimensions 100x125
Property Sub-Type Single Family Residence
Property Description
Location
State WI
County Douglas
Zoning Residential-Single Family
Rooms
Basement Daylight/Lookout Windows, Egress Window(s), Finished, Full, Concrete
Dining Room Informal Dining Room, Living/Dining Room
Interior
Heating Boiler, Hot Water, Radiator(s)
Cooling Ductless Mini-Split
Fireplace No
Appliance Dishwasher, Double Oven, Gas Water Heater, Range, Refrigerator
Exterior
Parking Features Attached Garage, Off Site
Garage Spaces 2.0
Fence Chain Link, Other, Privacy, Wood
Building
Story Split Entry (Bi-Level)
Foundation 2640
Sewer City Sewer/Connected
Water City Water/Connected
Level or Stories Split Entry (Bi-Level)
Structure Type Cedar
New Construction false
Schools
School District Superior

Broker | Owner | Team Leader | License ID: 40560749
+1(612) 749-8404 | paul@thepauleteam.com







