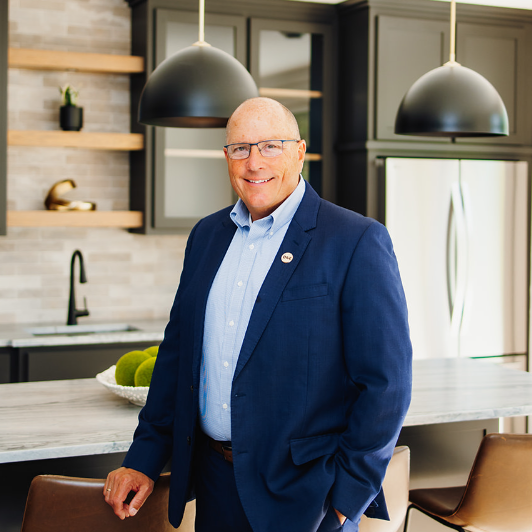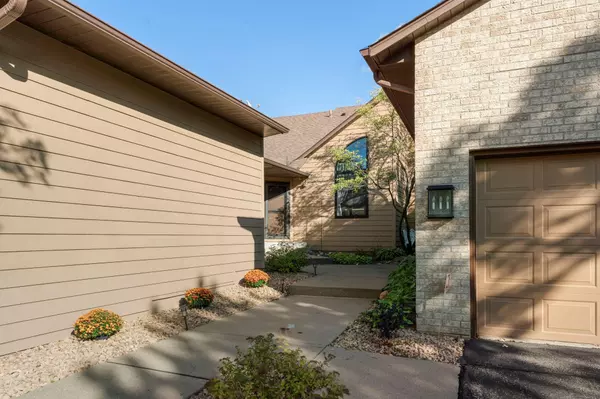
2 Beds
3 Baths
2,289 SqFt
2 Beds
3 Baths
2,289 SqFt
Open House
Sun Oct 05, 12:00pm - 2:00pm
Key Details
Property Type Townhouse
Sub Type Townhouse Side x Side
Listing Status Active
Purchase Type For Sale
Square Footage 2,289 sqft
Price per Sqft $155
Subdivision Rodeo Hills
MLS Listing ID 6794049
Bedrooms 2
Full Baths 2
Half Baths 1
HOA Fees $457/mo
Year Built 1992
Annual Tax Amount $3,650
Tax Year 2025
Contingent None
Lot Size 2,613 Sqft
Acres 0.06
Lot Dimensions Common
Property Sub-Type Townhouse Side x Side
Property Description
Location
State MN
County Dakota
Zoning Residential-Single Family
Rooms
Basement Block, Daylight/Lookout Windows, Drain Tiled, Finished, Full, Walkout
Dining Room Breakfast Area, Eat In Kitchen, Living/Dining Room
Interior
Heating Forced Air
Cooling Central Air
Fireplaces Type Family Room, Gas
Fireplace No
Appliance Dishwasher, Dryer, Humidifier, Gas Water Heater, Microwave, Range, Refrigerator, Washer, Water Softener Owned
Exterior
Parking Features Attached Garage, Asphalt, Finished Garage, Guest Parking
Garage Spaces 2.0
Fence None
Building
Lot Description Public Transit (w/in 6 blks), Many Trees
Story One
Foundation 1202
Sewer City Sewer/Connected
Water City Water/Connected
Level or Stories One
Structure Type Brick/Stone,Wood Siding
New Construction false
Schools
School District Rosemount-Apple Valley-Eagan
Others
HOA Fee Include Hazard Insurance,Lawn Care,Maintenance Grounds,Trash,Snow Removal
Restrictions Pets - Cats Allowed,Pets - Dogs Allowed,Pets - Number Limit

Broker | Owner | Team Leader | License ID: 40560749
+1(612) 749-8404 | paul@thepauleteam.com







