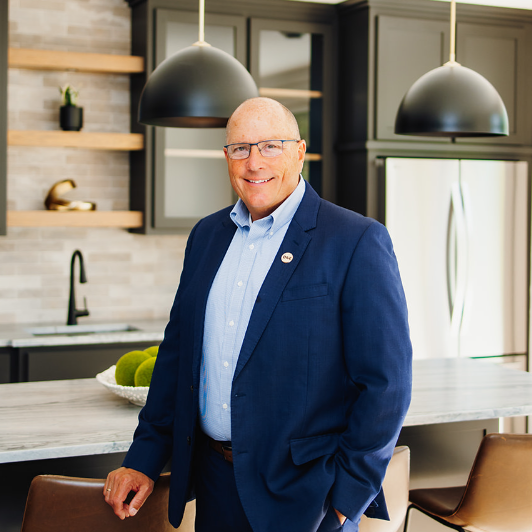
3 Beds
2 Baths
2,092 SqFt
3 Beds
2 Baths
2,092 SqFt
Key Details
Property Type Townhouse
Sub Type Townhouse Side x Side
Listing Status Active
Purchase Type For Sale
Square Footage 2,092 sqft
Price per Sqft $162
Subdivision Foxmoore Ridge Two Cic 128
MLS Listing ID 6793211
Bedrooms 3
Full Baths 1
Three Quarter Bath 1
HOA Fees $255/mo
Year Built 1995
Annual Tax Amount $3,710
Tax Year 2024
Contingent None
Lot Size 3,049 Sqft
Acres 0.07
Lot Dimensions 42x63x50x63
Property Sub-Type Townhouse Side x Side
Property Description
Upon entering, you'll be greeted by the spacious foyer and front-facing kitchen -- complete with updated LVP flooring. New tile backsplash adds a modern vibe. Next, the open concept dining area flows into the living room, where vaulted ceilings create an airy atmosphere. New carpet throughout the home is plushy and pristine! Step through to the sunroom off the back of the home, where your indoor plants will thrive. Add a comfy chair and a bestselling novel, and this will be your favorite room of the house! Walk out to the raised deck, where you'll find plenty of room for your large patio set.
Down the hall are two bedrooms, including an enormous walk-in closet that will inspire an organized lifestyle. In the spa-like full bath, the jacuzzi tub, double vanity, and separate shower are highlighted by a tubular skylight and sparkling tile floors.
Downstairs, you'll be delighted by the spacious family room, with built-in's for your entertainment center or book collection! Walk out to the huge patio, surrounded by manicured landscaping that offers a cozy oasis. Storage space is abundant, and a 3rd bedroom plus 3/4 bath makes for a perfect guest suite.
In addition to a winning layout, you'll love the details that set this home apart from the rest: natural woodwork, solid 6-panel doors, inviting bay windows, insulated garage with sink, central vacuum, and Andersen patio doors name just a few of the perks this townhome has to offer. Move-in ready and available for a quick closing, you can enjoy the fall season as the proud owner of 14126 141st Street West!
Location
State MN
County Dakota
Zoning Residential-Single Family
Rooms
Basement Daylight/Lookout Windows, Egress Window(s), Finished, Walkout
Dining Room Eat In Kitchen, Living/Dining Room
Interior
Heating Forced Air
Cooling Central Air
Fireplace No
Appliance Central Vacuum, Dishwasher, Dryer, Microwave, Range, Refrigerator, Washer, Water Softener Owned
Exterior
Parking Features Attached Garage, Garage Door Opener, Insulated Garage
Garage Spaces 2.0
Building
Story One
Foundation 1210
Sewer City Sewer/Connected
Water City Water/Connected
Level or Stories One
Structure Type Brick/Stone,Vinyl Siding
New Construction false
Schools
School District Rosemount-Apple Valley-Eagan
Others
HOA Fee Include Hazard Insurance,Lawn Care,Maintenance Grounds,Professional Mgmt,Trash,Snow Removal
Restrictions Mandatory Owners Assoc,Rentals not Permitted,Pets - Cats Allowed,Pets - Dogs Allowed,Pets - Number Limit,Pets - Weight/Height Limit

Broker | Owner | Team Leader | License ID: 40560749
+1(612) 749-8404 | paul@thepauleteam.com







