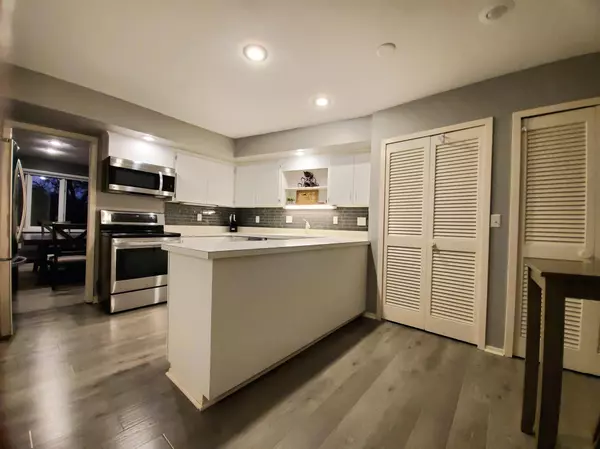$195,000
$195,000
For more information regarding the value of a property, please contact us for a free consultation.
2 Beds
2 Baths
1,470 SqFt
SOLD DATE : 12/29/2020
Key Details
Sold Price $195,000
Property Type Condo
Sub Type Low Rise
Listing Status Sold
Purchase Type For Sale
Square Footage 1,470 sqft
Price per Sqft $132
Subdivision Condo 0151 The Seven Oak Condo
MLS Listing ID 5672948
Sold Date 12/29/20
Bedrooms 2
Full Baths 1
Three Quarter Bath 1
HOA Fees $700/mo
Year Built 1971
Annual Tax Amount $1,979
Tax Year 2020
Contingent None
Lot Dimensions Common
Property Description
Property is now under contract - No Open House on 11/14 anymore. Check out this updated condo in a prime Minnetonka location close to downtown Hopkins. New stainless
steel appliances, new vinyl planking floors, new carpet and paint make this move in ready! This is one
of the few condos with both in unit laundry and vaulted ceilings (nobody lives above you). The
association fee includes heat, A/C, water, cable, internet along with access to the pool, huge party
room, exercise room, sauna and more! The large master bedroom has plenty of room for a king size bed
and desk or other furniture. There is an unbelievable amount of storage including large dual closets in
the master bedroom. This west facing (sunny!) condo has great views of the inground pool from your
private screened in porch which was recently updated.
Location
State MN
County Hennepin
Zoning Residential-Multi-Family
Rooms
Family Room Amusement/Party Room, Exercise Room
Basement None
Dining Room Eat In Kitchen, Separate/Formal Dining Room
Interior
Heating Baseboard, Hot Water
Cooling Central Air
Fireplace No
Appliance Cooktop, Dishwasher, Disposal, Dryer, Exhaust Fan, Microwave, Range, Refrigerator, Washer
Exterior
Garage Attached Garage, Garage Door Opener, Heated Garage, Underground
Garage Spaces 1.0
Pool Below Ground, Heated, Shared
Building
Lot Description Tree Coverage - Light
Story One
Foundation 1470
Sewer City Sewer/Connected
Water City Water/Connected
Level or Stories One
Structure Type Brick/Stone
New Construction false
Schools
School District Hopkins
Others
HOA Fee Include Maintenance Structure, Cable TV, Controlled Access, Heating, Internet, Lawn Care, Maintenance Grounds, Parking, Professional Mgmt, Trash, Security, Shared Amenities, Lawn Care, Snow Removal, Water
Restrictions Pets Not Allowed
Read Less Info
Want to know what your home might be worth? Contact us for a FREE valuation!

Our team is ready to help you sell your home for the highest possible price ASAP

Broker | Owner | Team Leader | License ID: 40560749
+1(612) 749-8404 | paul@thepauleteam.com







