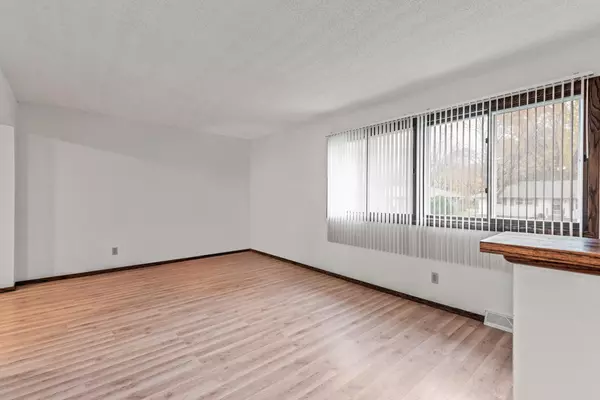$290,000
$285,000
1.8%For more information regarding the value of a property, please contact us for a free consultation.
4 Beds
2 Baths
1,778 SqFt
SOLD DATE : 12/04/2020
Key Details
Sold Price $290,000
Property Type Single Family Home
Sub Type Single Family Residence
Listing Status Sold
Purchase Type For Sale
Square Footage 1,778 sqft
Price per Sqft $163
Subdivision Tauer Add
MLS Listing ID 5675199
Sold Date 12/04/20
Bedrooms 4
Full Baths 1
Three Quarter Bath 1
Year Built 1972
Annual Tax Amount $2,846
Tax Year 2020
Contingent None
Lot Size 0.260 Acres
Acres 0.26
Lot Dimensions 135x82x135x82
Property Description
Adorable updated 4 bed, 2 bath split level close to schools, parks, lakes, shopping and easy access onto 35W & 35E. Gorgeous landscaping, a double decker deck and 16x12 shed. Nice extra wide concrete driveway, NEWER ROOF, FURNACE and AC. All NEW LAMINATE flooring, CARPET, doors and trim! New 1 piece tub surround in upper level bath. Pretty NEW vinyl planking in entry way and upper bathroom. NEW lighting fixtures in entry way and kitchen. Freshly painted throughout and plenty of room for an island in the light & open kitchen. Faux brick backsplash and accent wall is a nice touch for a rustic feel or paint it white for a farmhouse look! Metal siding, new gutter helmets and rare Central VAC! Convenient location with walking distance to Centennial High School and Centennial Green Park. Garage is 24 x 20 and has newer large overhead door and has access to huge mud room in lower level and service door to your awesome backyard!
Location
State MN
County Anoka
Zoning Residential-Single Family
Rooms
Basement Block, Daylight/Lookout Windows, Finished, Full, Storage Space
Dining Room Eat In Kitchen, Kitchen/Dining Room, Living/Dining Room
Interior
Heating Forced Air
Cooling Central Air
Fireplace No
Appliance Central Vacuum, Dishwasher, Disposal, Dryer, Electronic Air Filter, Exhaust Fan, Humidifier, Gas Water Heater, Range, Refrigerator, Washer, Water Softener Owned
Exterior
Garage Attached Garage, Concrete
Garage Spaces 2.0
Fence Other, Partial
Roof Type Age 8 Years or Less,Asphalt
Building
Lot Description Tree Coverage - Light
Story Split Entry (Bi-Level)
Foundation 960
Sewer City Sewer/Connected
Water City Water/Connected
Level or Stories Split Entry (Bi-Level)
Structure Type Metal Siding
New Construction false
Schools
School District Centennial
Read Less Info
Want to know what your home might be worth? Contact us for a FREE valuation!

Our team is ready to help you sell your home for the highest possible price ASAP

Broker | Owner | Team Leader | License ID: 40560749
+1(612) 749-8404 | paul@thepauleteam.com







