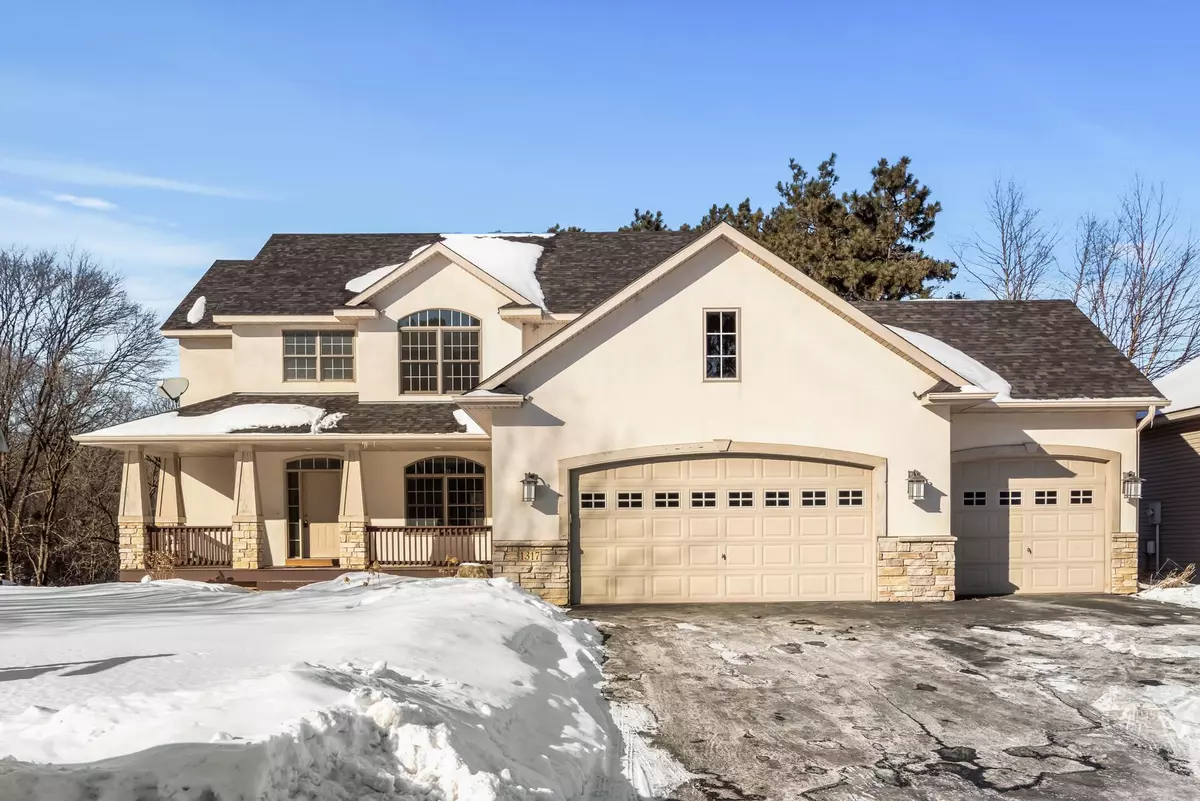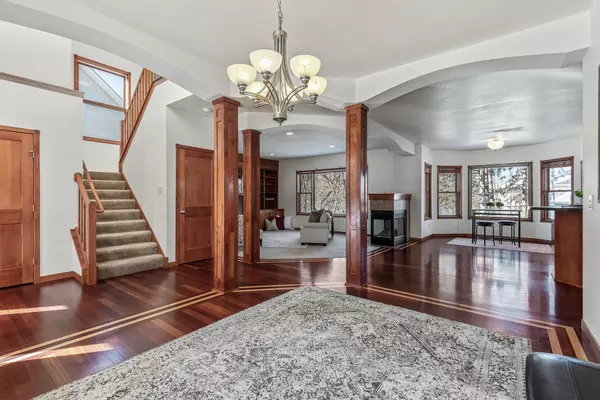$500,000
$465,000
7.5%For more information regarding the value of a property, please contact us for a free consultation.
4 Beds
4 Baths
3,610 SqFt
SOLD DATE : 03/25/2021
Key Details
Sold Price $500,000
Property Type Single Family Home
Sub Type Single Family Residence
Listing Status Sold
Purchase Type For Sale
Square Footage 3,610 sqft
Price per Sqft $138
Subdivision Wexford 3Rd Add
MLS Listing ID 5705019
Sold Date 03/25/21
Bedrooms 4
Full Baths 2
Half Baths 1
Three Quarter Bath 1
Year Built 2003
Annual Tax Amount $4,678
Tax Year 2020
Contingent None
Lot Size 0.260 Acres
Acres 0.26
Lot Dimensions 80x40
Property Description
Rare opportunity to own this stunning two story! Beautiful curb appeal with front porch and pretty architecture. Step inside to gorgeous Brazilian Cherry hardwood floor w/ maple inlay & Alderwood cabinetry. Silestone countertops w/ a huge island w/ tons of natural streaming light that overlooks your gorgeous fenced yard that backs right up to hiking trails & into the Bunker Park system. Main floor boasts a cozy peninsula fireplace w/ majestic pillars, tall 9 foot ceilings, open sight lines to kitchen, sitting area & formal dining room! Tons of storage space throughout. Upper level master has a pretty tile bath & tray ceiling. 3 bedrooms on this level! The lower level walkout has two huge spaces for gathering along w/ another corner stone gas fireplace. Make it an in-law suite w/ convenient & pretty kitchenette w/granite. Nice sized bedroom & a 3/4 bath on this level. Great walkout to the patio and pretty fenced yard. New roof, siding, gutters and the deck was painted over the summer!
Location
State MN
County Anoka
Zoning Residential-Single Family
Rooms
Basement Block, Daylight/Lookout Windows, Drain Tiled, Egress Window(s), Finished, Full, Storage Space, Walkout
Dining Room Breakfast Bar, Breakfast Area, Eat In Kitchen, Kitchen/Dining Room, Living/Dining Room, Separate/Formal Dining Room
Interior
Heating Forced Air, Fireplace(s)
Cooling Central Air
Fireplaces Number 2
Fireplaces Type Family Room, Gas, Living Room
Fireplace Yes
Appliance Air-To-Air Exchanger, Cooktop, Dishwasher, Disposal, Dryer, Freezer, Gas Water Heater, Microwave, Refrigerator, Wall Oven, Washer, Water Softener Owned
Exterior
Garage Attached Garage, Asphalt, Garage Door Opener
Garage Spaces 3.0
Fence Full
Roof Type Age 8 Years or Less,Asphalt,Pitched
Building
Lot Description Tree Coverage - Medium, Underground Utilities
Story Two
Foundation 1235
Sewer City Sewer/Connected
Water City Water/Connected
Level or Stories Two
Structure Type Brick/Stone,Metal Siding,Stucco
New Construction false
Schools
School District Anoka-Hennepin
Read Less Info
Want to know what your home might be worth? Contact us for a FREE valuation!

Our team is ready to help you sell your home for the highest possible price ASAP

Broker | Owner | Team Leader | License ID: 40560749
+1(612) 749-8404 | paul@thepauleteam.com







