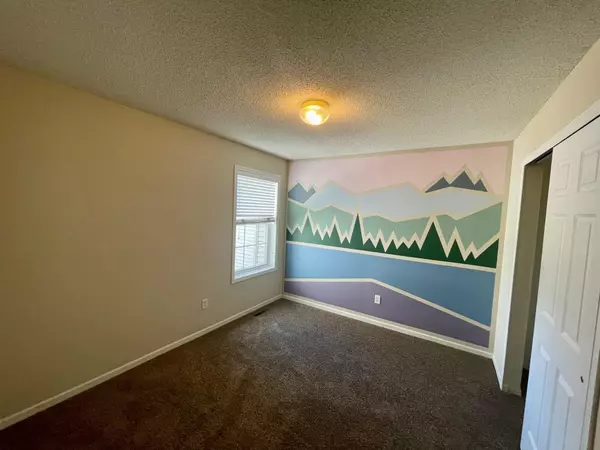$417,500
$385,000
8.4%For more information regarding the value of a property, please contact us for a free consultation.
3 Beds
4 Baths
2,347 SqFt
SOLD DATE : 05/26/2022
Key Details
Sold Price $417,500
Property Type Townhouse
Sub Type Townhouse Side x Side
Listing Status Sold
Purchase Type For Sale
Square Footage 2,347 sqft
Price per Sqft $177
Subdivision Heritage Place
MLS Listing ID 6150437
Sold Date 05/26/22
Bedrooms 3
Full Baths 3
Half Baths 1
HOA Fees $314/mo
Year Built 2001
Annual Tax Amount $3,726
Tax Year 2021
Contingent None
Lot Size 1,742 Sqft
Acres 0.04
Lot Dimensions 25x77
Property Description
Location, location, location! This spectacular townhome is under 5 mins drive from Highway 212, walking distance to Lake Riley Park and Crestwood Park, and 5 mins drive to Starling Lake and Miller Park. Open floor plan showcases the cozy living room with a wall of windows and gas burning fireplace. Gourmet chef's kitchen with stove and countertop upgraded five years ago. Hardwood flooring and cabinets in kitchen. Owner's Suite with private full bath & walk-in closet, 2nd bedroom, another full bath, spacious loft & laundry complete the upper level. Lower level has an entertainment room, 3rd bedroom and half bathroom. The house is freshly painted and has new carpet on the floor. Received multiple offers, all higher than asking, in the past few months but Seller and Buyer didn’t progress to the final stage. So, it's time for you to own this house!
Location
State MN
County Hennepin
Zoning Residential-Single Family
Rooms
Basement Finished, Full, Storage Space
Dining Room Informal Dining Room
Interior
Heating Forced Air, Fireplace(s), Hot Water
Cooling Central Air
Fireplaces Number 1
Fireplaces Type Living Room
Fireplace Yes
Appliance Dishwasher, Disposal, Dryer, Gas Water Heater, Microwave, Range, Refrigerator, Wall Oven, Washer
Exterior
Garage Attached Garage
Garage Spaces 2.0
Fence None
Pool None
Roof Type Age Over 8 Years,Asphalt
Building
Story More Than 2 Stories
Foundation 1745
Sewer City Sewer/Connected
Water City Water/Connected
Level or Stories More Than 2 Stories
Structure Type Metal Siding,Vinyl Siding
New Construction false
Schools
School District Eden Prairie
Others
HOA Fee Include Lawn Care,Other,Professional Mgmt,Snow Removal
Restrictions Mandatory Owners Assoc,Pets - Dogs Allowed
Read Less Info
Want to know what your home might be worth? Contact us for a FREE valuation!

Our team is ready to help you sell your home for the highest possible price ASAP

Broker | Owner | Team Leader | License ID: 40560749
+1(612) 749-8404 | paul@thepauleteam.com







