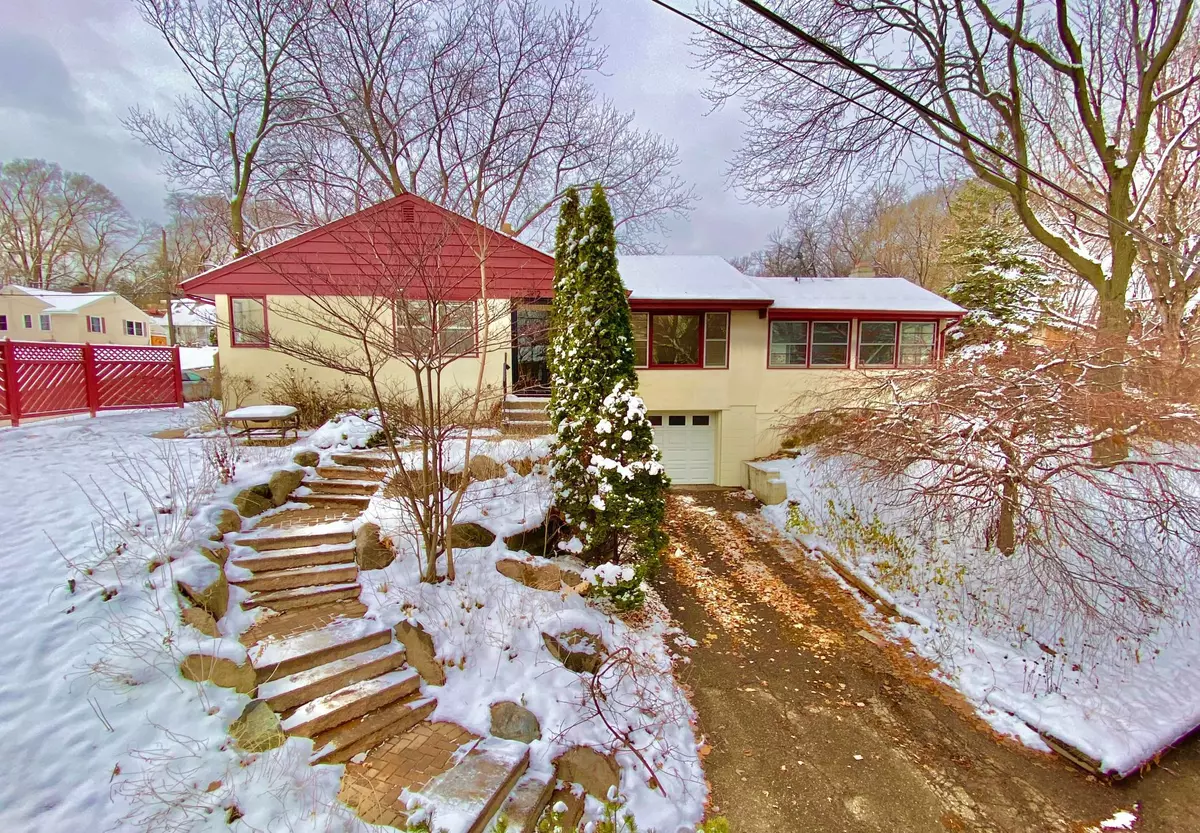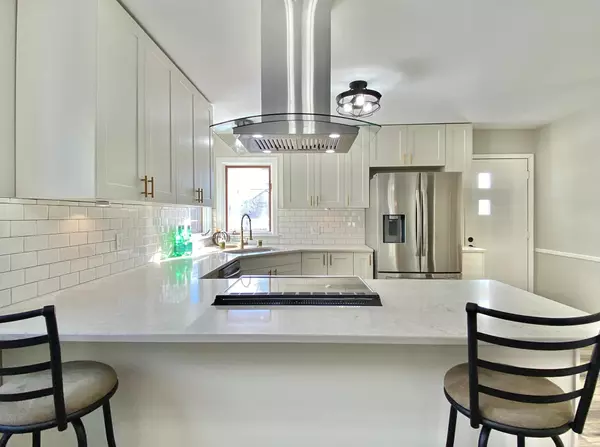$310,000
$299,800
3.4%For more information regarding the value of a property, please contact us for a free consultation.
4 Beds
2 Baths
2,085 SqFt
SOLD DATE : 12/22/2022
Key Details
Sold Price $310,000
Property Type Single Family Home
Sub Type Single Family Residence
Listing Status Sold
Purchase Type For Sale
Square Footage 2,085 sqft
Price per Sqft $148
Subdivision Lookout Park
MLS Listing ID 6310369
Sold Date 12/22/22
Bedrooms 4
Full Baths 1
Three Quarter Bath 1
Year Built 1960
Annual Tax Amount $2,984
Tax Year 2021
Contingent None
Lot Size 7,405 Sqft
Acres 0.17
Lot Dimensions 39x113x52x30x119
Property Description
This spacious rambler, which sits beautifully on a corner-lot, has undergone exquisite updates while maintaining originality and character throughout. Full kitchen remodel with custom-soft-close cabinetry,
luxury quartz countertops and high-end appliance suite. Open-kitchen with peninsula and bar seating is perfect for entertaining. Gorgeous hardwood floors throughout. 3 bedrooms up, along with a spacious
update bathroom with jacuzzi tub! There is an enchanting 4-season sunroom addition off the back of the home with a brick fireplace, which also opens up to a private screened in porch. This porch is a DREAM in the warmer months. Lower level has a family room, 3/4 bathroom, and another spacious bedroom (along with laundry). The attached 1-car garage is double-deep, so tons of room for extra storage. Nothing to do here but move in and enjoy!
Location
State MN
County Dakota
Zoning Residential-Single Family
Rooms
Basement Block
Interior
Heating Forced Air
Cooling Central Air
Fireplaces Number 1
Fireplaces Type Brick
Fireplace Yes
Appliance Dishwasher, Dryer, Exhaust Fan, Gas Water Heater, Range, Refrigerator, Washer
Exterior
Garage Attached Garage
Garage Spaces 1.0
Building
Lot Description Tree Coverage - Medium
Story One
Foundation 1420
Sewer City Sewer/Connected
Water City Water/Connected
Level or Stories One
Structure Type Stucco,Wood Siding
New Construction false
Read Less Info
Want to know what your home might be worth? Contact us for a FREE valuation!

Our team is ready to help you sell your home for the highest possible price ASAP

Broker | Owner | Team Leader | License ID: 40560749
+1(612) 749-8404 | paul@thepauleteam.com







