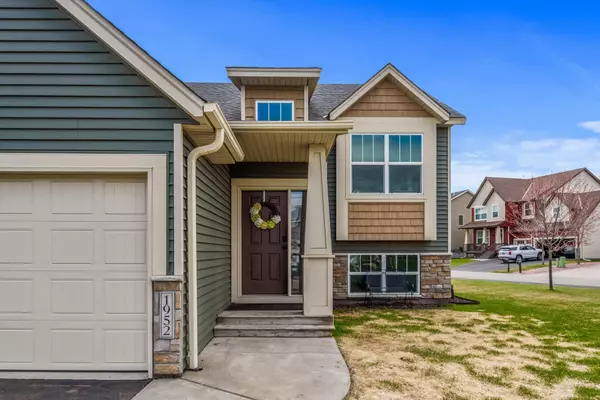$375,000
$350,000
7.1%For more information regarding the value of a property, please contact us for a free consultation.
3 Beds
2 Baths
1,401 SqFt
SOLD DATE : 06/18/2021
Key Details
Sold Price $375,000
Property Type Single Family Home
Sub Type Single Family Residence
Listing Status Sold
Purchase Type For Sale
Square Footage 1,401 sqft
Price per Sqft $267
Subdivision Parkside At Andover Station 3
MLS Listing ID 5739843
Sold Date 06/18/21
Bedrooms 3
Full Baths 1
Three Quarter Bath 1
Year Built 2013
Annual Tax Amount $3,160
Tax Year 2021
Contingent None
Lot Size 10,018 Sqft
Acres 0.23
Lot Dimensions Irregular
Property Description
Stunning home on large corner lot in highly desired Andover! Walk inside to a large foyer, soaring vaulted ceilings & fresh paint with neutral colors to make this home even more move-in ready for you! Spacious living room features large windows with abundant natural light and is open to the kitchen & dining room. Beautiful kitchen featuring stainless steel appliances, pretty cabinets, lots of counter space & granite countertop island with breakfast bar! 3 bedrooms on one level including the owners suite with private bathroom & large walk-in closet w/ custom shelving! Another convenient 3/4 bath on this level that offers lots of room for storage. Unfinished lower level offers so much space with endless possibilities to make your own. Lots of room to build even more equity fast! Enjoy relaxing or entertaining in the large corner lot and beautiful yard! Wonderful location close to Andover schools, parks, walking paths, restaurants, retail & so much more!
Location
State MN
County Anoka
Zoning Residential-Single Family
Rooms
Basement Block, Daylight/Lookout Windows, Drain Tiled, Full, Unfinished
Dining Room Eat In Kitchen, Informal Dining Room
Interior
Heating Forced Air
Cooling Central Air
Fireplace No
Appliance Air-To-Air Exchanger, Dishwasher, Dryer, Microwave, Range, Refrigerator, Washer
Exterior
Garage Attached Garage, Asphalt, Garage Door Opener
Garage Spaces 3.0
Roof Type Age 8 Years or Less,Asphalt
Building
Lot Description Corner Lot, Tree Coverage - Light
Story Split Entry (Bi-Level)
Foundation 1401
Sewer City Sewer/Connected
Water City Water/Connected
Level or Stories Split Entry (Bi-Level)
Structure Type Brick/Stone,Vinyl Siding
New Construction false
Schools
School District Anoka-Hennepin
Read Less Info
Want to know what your home might be worth? Contact us for a FREE valuation!

Our team is ready to help you sell your home for the highest possible price ASAP

Broker | Owner | Team Leader | License ID: 40560749
+1(612) 749-8404 | paul@thepauleteam.com







