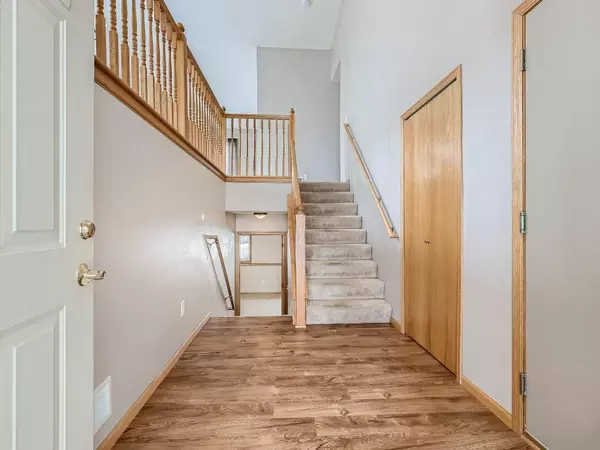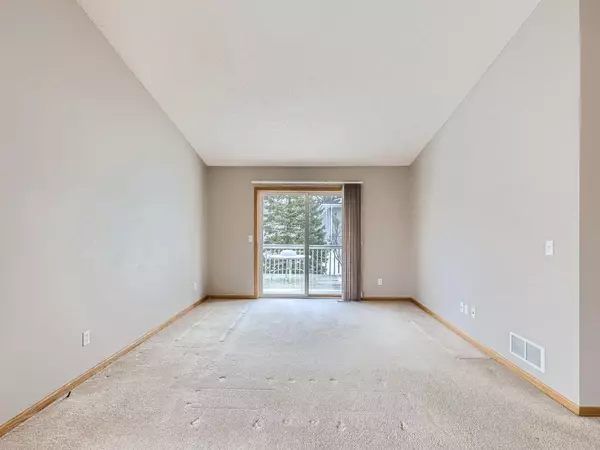$262,025
$255,000
2.8%For more information regarding the value of a property, please contact us for a free consultation.
4 Beds
2 Baths
2,104 SqFt
SOLD DATE : 04/21/2023
Key Details
Sold Price $262,025
Property Type Townhouse
Sub Type Townhouse Side x Side
Listing Status Sold
Purchase Type For Sale
Square Footage 2,104 sqft
Price per Sqft $124
Subdivision Kilian Estates
MLS Listing ID 6346368
Sold Date 04/21/23
Bedrooms 4
Full Baths 1
Three Quarter Bath 1
HOA Fees $225/mo
Year Built 2001
Annual Tax Amount $2,676
Tax Year 2022
Contingent None
Lot Size 4,791 Sqft
Acres 0.11
Property Description
Great 4 bedroom twin home. All rooms are spacious throughout the home with large windows to let light & sun in. Entryway is spacious with a coat closet and room for more. The kitchen is large enough to have an eat-in kitchen with a separate dining room. 2 bedrooms have walk-in closets and the other 2 have nice full-sized closets. A large storage area can be found under the steps. Since 2018 a new washer, dishwasher, garbage disposal and oven have been added. Some new flooring and painted throughout. Great location within walking distance to downtown shops, park, library, walking paths and Interstate. Siding was due to be replaced Feb 2023 due to a 2022 hailstorm, but weather did not permit to finish. Weather permitting new siding will be installed. The inspection report from the purchase in 2018 is on the kitchen counter for review.
Location
State MN
County Wright
Zoning Residential-Single Family
Rooms
Basement Block, Daylight/Lookout Windows, Drain Tiled, Egress Window(s), Finished, Full, Sump Pump
Dining Room Eat In Kitchen, Informal Dining Room, Living/Dining Room
Interior
Heating Forced Air
Cooling Central Air
Fireplace No
Appliance Air-To-Air Exchanger, Cooktop, Dishwasher, Disposal, Dryer, Gas Water Heater, Microwave, Range, Refrigerator, Washer, Water Softener Rented
Exterior
Parking Features Attached Garage, Asphalt, Garage Door Opener, Guest Parking
Garage Spaces 2.0
Fence None
Pool None
Roof Type Age Over 8 Years,Asphalt
Building
Lot Description Irregular Lot, Tree Coverage - Light
Story Split Entry (Bi-Level)
Foundation 1104
Sewer City Sewer/Connected
Water City Water/Connected
Level or Stories Split Entry (Bi-Level)
Structure Type Brick/Stone,Vinyl Siding
New Construction false
Schools
School District St. Michael-Albertville
Others
HOA Fee Include Maintenance Structure,Hazard Insurance,Lawn Care,Maintenance Grounds,Professional Mgmt,Trash,Snow Removal
Restrictions Mandatory Owners Assoc,Pets - Cats Allowed,Pets - Dogs Allowed,Pets - Number Limit
Read Less Info
Want to know what your home might be worth? Contact us for a FREE valuation!

Our team is ready to help you sell your home for the highest possible price ASAP
Broker | Owner | Team Leader | License ID: 40560749
+1(612) 749-8404 | paul@thepauleteam.com







