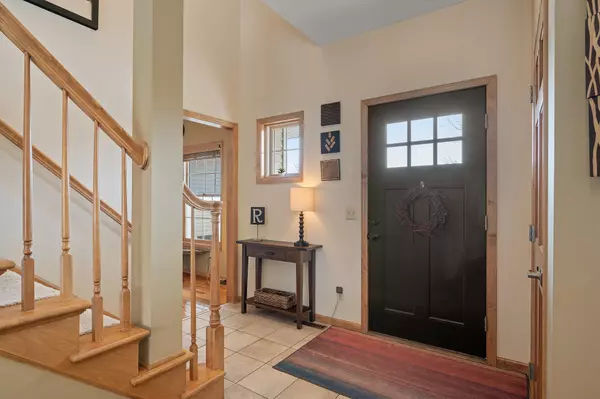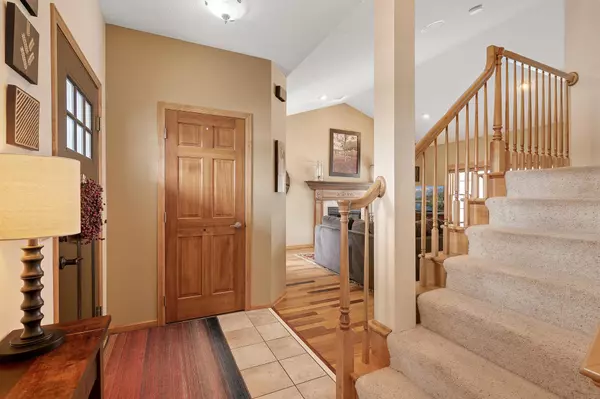$645,000
$630,000
2.4%For more information regarding the value of a property, please contact us for a free consultation.
4 Beds
4 Baths
3,120 SqFt
SOLD DATE : 05/01/2023
Key Details
Sold Price $645,000
Property Type Single Family Home
Sub Type Single Family Residence
Listing Status Sold
Purchase Type For Sale
Square Footage 3,120 sqft
Price per Sqft $206
Subdivision Bourgeois Hills
MLS Listing ID 6346893
Sold Date 05/01/23
Bedrooms 4
Full Baths 2
Half Baths 1
Three Quarter Bath 1
HOA Fees $16/ann
Year Built 2000
Annual Tax Amount $6,956
Tax Year 2022
Contingent None
Lot Size 2.720 Acres
Acres 2.72
Lot Dimensions 149x367x299x215x356
Property Description
Your acreage retreat awaits! Ideally located on a quiet cul de sac and tucked in on a treed 2.78 acre homesite to enjoy and explore! Welcoming Front Porch with paver patio. Stunning Brazilian walnut hardwoods flow through the Great Room and Flex Room. Beautiful Andersen windows and patio doors through out. HUGE Great Room with a cozy wood burning fireplace and cute window seat. Stunning Kitchen with professionally finished cabinetry, granite counter tops and stainless appliances. Flex Room off the Kitchen is perfect if you desire Formal Dining. Main floor Laundry/Mud Room with cool rustic lockers. 3 Bedrooms up; Owners Suite w/split vanities, jetted tub and separate tub. Fully finished walk out lower level includes 2nd Amusement Room w/gas fireplace, Hobby Room and 4th Bedroom/Bath. Detached Garage (24x32) heated/insulated w/loft. PLUS an amazing yard to explore with trees, swing set, raised garden and cute playhouse. Irrigation system so you can sit back and ENJOY!
Location
State MN
County Wright
Zoning Residential-Single Family
Rooms
Basement Block, Daylight/Lookout Windows, Drain Tiled, Finished, Full, Storage Space, Sump Pump, Walkout
Dining Room Informal Dining Room, Separate/Formal Dining Room
Interior
Heating Forced Air
Cooling Central Air
Fireplaces Number 2
Fireplaces Type Family Room, Gas, Living Room, Wood Burning
Fireplace Yes
Appliance Air-To-Air Exchanger, Dishwasher, Dryer, Humidifier, Gas Water Heater, Microwave, Range, Refrigerator, Stainless Steel Appliances, Washer
Exterior
Garage Attached Garage, Detached, Asphalt, Garage Door Opener, Heated Garage, Insulated Garage
Garage Spaces 5.0
Roof Type Age Over 8 Years,Asphalt,Pitched
Building
Lot Description Tree Coverage - Medium
Story Modified Two Story
Foundation 1200
Sewer Mound Septic
Water Well
Level or Stories Modified Two Story
Structure Type Brick/Stone,Vinyl Siding
New Construction false
Schools
School District Elk River
Others
HOA Fee Include Shared Amenities
Read Less Info
Want to know what your home might be worth? Contact us for a FREE valuation!

Our team is ready to help you sell your home for the highest possible price ASAP

Broker | Owner | Team Leader | License ID: 40560749
+1(612) 749-8404 | paul@thepauleteam.com







