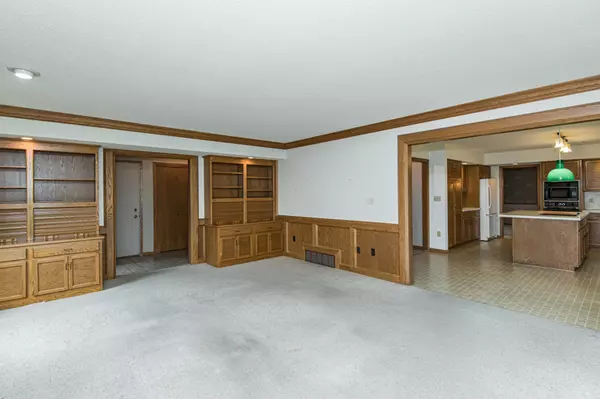$370,000
$330,000
12.1%For more information regarding the value of a property, please contact us for a free consultation.
4 Beds
3 Baths
2,801 SqFt
SOLD DATE : 08/10/2023
Key Details
Sold Price $370,000
Property Type Single Family Home
Sub Type Single Family Residence
Listing Status Sold
Purchase Type For Sale
Square Footage 2,801 sqft
Price per Sqft $132
Subdivision Parkwood Hills Sub
MLS Listing ID 6397243
Sold Date 08/10/23
Bedrooms 4
Full Baths 2
Half Baths 1
Year Built 1984
Annual Tax Amount $5,246
Tax Year 2023
Contingent None
Lot Size 0.330 Acres
Acres 0.33
Lot Dimensions 87.6x196.5x59.7x232
Property Description
PRE-INSPECTED. This home is located in the highly sought after established Parkwood Hills neighborhood with quick access to Quarry Hill Nature Park. Private backyard. The one-owner home was custom built. You'll love all thoughtful upgrades that were made at the time like: beautiful woodwork & crown molding, built in bookcases, a large foyer, big closets & a huge kitchen with a center island. It's an eat-in kitchen with ample cupboard space & countertops. The living room is spacious and so is the formal dining room which could also be used as an office. Upstairs you'll find 4 large bedrooms. The owner's suite has a private bath & a big walk-in closet. Laundry is located on the 2nd level with the bedrooms for convenience. The lower level is clean dry and a walkout with a roughed-in 2nd fireplace and bathroom rough-in. It's unfinished but ready for completion. This home needs some love & has great potential. Close to schools, city transportation, restaurants, bike trails and shopping.
Location
State MN
County Olmsted
Zoning Residential-Single Family
Rooms
Basement Block, Daylight/Lookout Windows, Storage Space, Walkout
Dining Room Eat In Kitchen, Separate/Formal Dining Room
Interior
Heating Forced Air, Fireplace(s)
Cooling Central Air
Fireplaces Number 1
Fireplaces Type Wood Burning
Fireplace Yes
Appliance Central Vacuum, Cooktop, Dishwasher, Disposal, Dryer, Gas Water Heater, Microwave, Refrigerator, Trash Compactor, Wall Oven, Washer
Exterior
Garage Attached Garage, Concrete
Garage Spaces 2.0
Roof Type Age 8 Years or Less,Asphalt
Building
Lot Description Tree Coverage - Medium
Story Two
Foundation 1400
Sewer City Sewer/Connected
Water City Water/Connected
Level or Stories Two
Structure Type Block,Wood Siding
New Construction false
Schools
Elementary Schools Jefferson
Middle Schools Kellogg
High Schools Century
School District Rochester
Read Less Info
Want to know what your home might be worth? Contact us for a FREE valuation!

Our team is ready to help you sell your home for the highest possible price ASAP

Broker | Owner | Team Leader | License ID: 40560749
+1(612) 749-8404 | paul@thepauleteam.com







