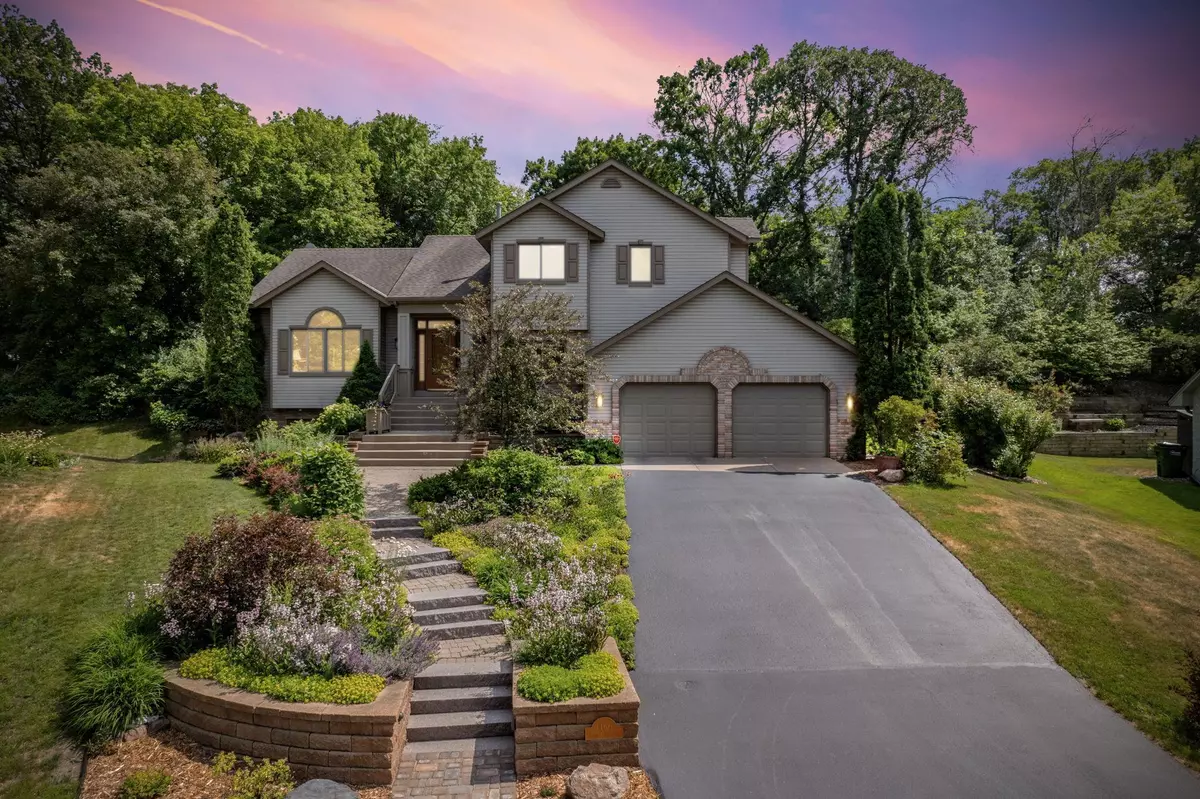$600,000
$629,900
4.7%For more information regarding the value of a property, please contact us for a free consultation.
4 Beds
4 Baths
2,826 SqFt
SOLD DATE : 08/11/2023
Key Details
Sold Price $600,000
Property Type Single Family Home
Sub Type Single Family Residence
Listing Status Sold
Purchase Type For Sale
Square Footage 2,826 sqft
Price per Sqft $212
Subdivision Arden Oaks
MLS Listing ID 6257434
Sold Date 08/11/23
Bedrooms 4
Full Baths 2
Half Baths 1
Three Quarter Bath 1
Year Built 1994
Annual Tax Amount $6,864
Tax Year 2021
Contingent None
Lot Size 0.600 Acres
Acres 0.6
Lot Dimensions irregular
Property Sub-Type Single Family Residence
Property Description
The home you have been waiting for in the heart of Arden Hills! Original owner multilevel custom home tucked into a .60 acre wooded lot offering both privacy and convenience. Grand entrance, large room sizes + tons of natural light. Open layout with large kitchen at the center of the home, open to the family room, and huge paver patio! The family room features built ins with a hidden tv cabinet over the gas fireplace! The upper level 3 bedrooms are all good sized with a 4th bedroom/flex room in the lower level. SO MUCH STORAGE in this home! Roof 2008, New furnace and A/C 2015, lower level bath 2018, New carpet in main floor family room 2023, plus extensive landscaping and gardens. Award winning Moundsview Schools; Valentine Hills Elementary, Highview Middle School, Mounds View High School. Walk to Lake Johanna and the extensive trails of Tony Schmidt Regional Park. Enjoy the fabulous location, neighborhood and schools.
Location
State MN
County Ramsey
Zoning Residential-Single Family
Rooms
Basement Block, Daylight/Lookout Windows, Finished
Dining Room Eat In Kitchen, Kitchen/Dining Room, Living/Dining Room, Separate/Formal Dining Room
Interior
Heating Forced Air
Cooling Central Air
Fireplaces Number 1
Fireplaces Type Family Room, Gas
Fireplace Yes
Appliance Dishwasher, Disposal, Dryer, Humidifier, Gas Water Heater, Microwave, Range, Refrigerator, Stainless Steel Appliances, Washer
Exterior
Parking Features Attached Garage, Asphalt, Garage Door Opener, Tuckunder Garage
Garage Spaces 2.0
Pool None
Roof Type Age Over 8 Years,Asphalt,Pitched
Building
Lot Description Irregular Lot, Tree Coverage - Medium
Story Four or More Level Split
Foundation 1428
Sewer City Sewer/Connected
Water City Water/Connected
Level or Stories Four or More Level Split
Structure Type Brick/Stone,Vinyl Siding
New Construction false
Schools
School District Mounds View
Read Less Info
Want to know what your home might be worth? Contact us for a FREE valuation!

Our team is ready to help you sell your home for the highest possible price ASAP
Broker | Owner | Team Leader | License ID: 40560749
+1(612) 749-8404 | paul@thepauleteam.com







