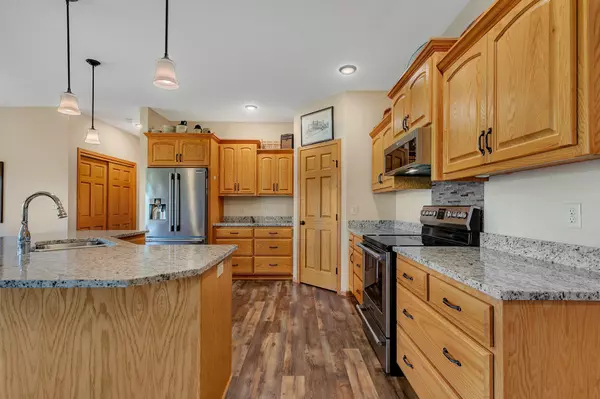$387,500
$400,000
3.1%For more information regarding the value of a property, please contact us for a free consultation.
2 Beds
3 Baths
1,775 SqFt
SOLD DATE : 09/20/2023
Key Details
Sold Price $387,500
Property Type Single Family Home
Sub Type Single Family Residence
Listing Status Sold
Purchase Type For Sale
Square Footage 1,775 sqft
Price per Sqft $218
Subdivision Avon Estates
MLS Listing ID 6411254
Sold Date 09/20/23
Bedrooms 2
Full Baths 1
Half Baths 1
Three Quarter Bath 1
Year Built 2017
Annual Tax Amount $4,878
Tax Year 2022
Contingent None
Lot Size 0.290 Acres
Acres 0.29
Lot Dimensions 75x137x97x158
Property Description
What A Great Place To Call Home! Walk Out Rambler .29 Ac City Lot Awaits! Custom built 2017 offers beautiful oak cabinets, deep drawers, good size pantry, center island, granite counters. Large dining area w/patio door leads to 14x15 wood deck, metal frame pergola with covering, steps to 14x16 concrete patio. Spacious livingroom w/large picture window. Private en suite offers dual vanity, 3/4 shower & walk in closest. 2nd bedroom is a good size & office too. Full guest bathroom, main floor laundry, 9 ft ceilings, open floor plan, beautiful oak mill work, 6 panel doors,1775 sq ft on the main, LVP flooring. Downstairs is roughed in & sheetrock is hung. Large familyroom w/free standing gas stove, office & bathroom. Great storage room. Steel siding, stone veneer, cement driveway, gutters, CA, 200 Amp, 3 car garage w/floor drain. Beautiful outside patio & deck to enjoy our beautiful Mn summers! Close to Wobegon Trail & Park, great restaurants , Avon Beach. Welcome To Small Town Living!
Location
State MN
County Stearns
Zoning Residential-Single Family
Rooms
Basement Block, Daylight/Lookout Windows, Drain Tiled, Full, Sump Pump, Unfinished, Walkout
Dining Room Kitchen/Dining Room
Interior
Heating Forced Air, Fireplace(s)
Cooling Central Air
Fireplaces Number 1
Fireplaces Type Free Standing, Gas
Fireplace Yes
Appliance Cooktop, Dishwasher, Dryer, Electric Water Heater, Microwave, Refrigerator, Stainless Steel Appliances, Washer, Water Softener Owned
Exterior
Garage Attached Garage, Concrete, Electric, Floor Drain, Garage Door Opener, Storage
Garage Spaces 3.0
Fence None
Pool None
Roof Type Age 8 Years or Less,Architecural Shingle
Building
Lot Description Tree Coverage - Light
Story One
Foundation 1775
Sewer City Sewer/Connected
Water City Water/Connected
Level or Stories One
Structure Type Brick Veneer,Steel Siding
New Construction false
Schools
School District Albany
Read Less Info
Want to know what your home might be worth? Contact us for a FREE valuation!

Our team is ready to help you sell your home for the highest possible price ASAP

Broker | Owner | Team Leader | License ID: 40560749
+1(612) 749-8404 | paul@thepauleteam.com







