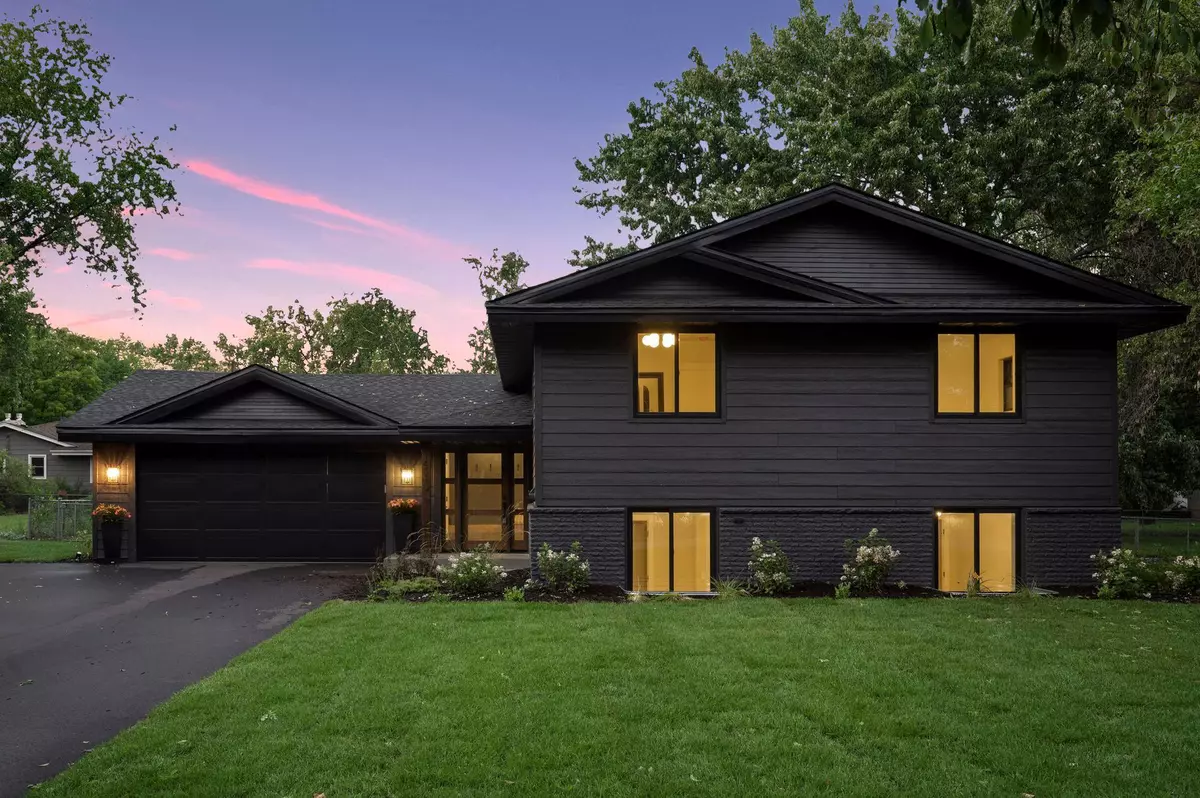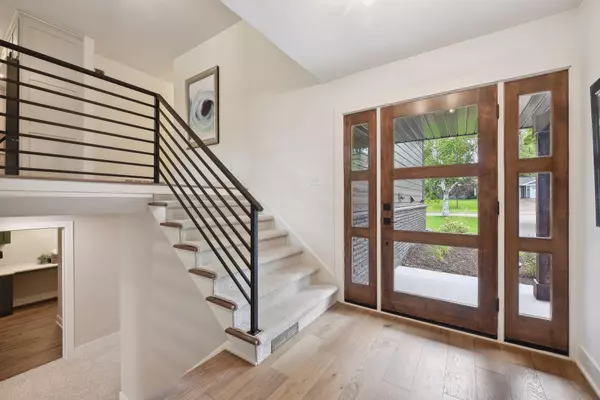$635,000
$599,900
5.9%For more information regarding the value of a property, please contact us for a free consultation.
5 Beds
3 Baths
2,565 SqFt
SOLD DATE : 09/28/2023
Key Details
Sold Price $635,000
Property Type Single Family Home
Sub Type Single Family Residence
Listing Status Sold
Purchase Type For Sale
Square Footage 2,565 sqft
Price per Sqft $247
Subdivision Cavanaughs 4Th Add
MLS Listing ID 6419002
Sold Date 09/28/23
Bedrooms 5
Full Baths 1
Three Quarter Bath 2
Year Built 1968
Annual Tax Amount $3,522
Tax Year 2023
Contingent None
Lot Size 0.430 Acres
Acres 0.43
Lot Dimensions 110x169
Property Description
Stunning remodeled home that is finished throughout with quality that you will not find in this price range. Everything has been touched inside & out including new Andersen windows, LP siding, roof, driveway, electrical, plumbing, cabinetry, bathrooms, appliances and everything else imagined! Incredible custom cabinetry & quartz counters throughout the home along with upgraded lighting & flooring make this home feel like a model home. Home offers a great floor plan with a large entry, open kitchen/dining/living area, 3 main floor bedrooms, private master suite, finished LL w/ large family room w/ fireplace & 2 add'l bedrooms. Almost a 1/2 acre lot with new landscaping, oversized attached garage & add'l one stall detached garage & large deck that overlooks the fenced backyard. Home is located in an amazing location that is close to everything!
Location
State MN
County Hennepin
Zoning Residential-Single Family
Rooms
Basement Block, Daylight/Lookout Windows, Drain Tiled, Finished, Full, Sump Pump
Dining Room Breakfast Bar, Eat In Kitchen, Informal Dining Room, Kitchen/Dining Room
Interior
Heating Forced Air
Cooling Central Air
Fireplaces Number 2
Fireplaces Type Electric, Family Room, Living Room
Fireplace Yes
Appliance Cooktop, Dishwasher, Double Oven, Dryer, ENERGY STAR Qualified Appliances, Exhaust Fan, Gas Water Heater, Microwave, Range, Refrigerator, Stainless Steel Appliances, Wall Oven, Washer
Exterior
Parking Features Attached Garage, Detached, Asphalt, Garage Door Opener, Multiple Garages
Garage Spaces 3.0
Fence Chain Link
Roof Type Age 8 Years or Less,Architectural Shingle,Asphalt
Building
Story Split Entry (Bi-Level)
Foundation 1325
Sewer City Sewer/Connected
Water City Water/Connected
Level or Stories Split Entry (Bi-Level)
Structure Type Brick/Stone,Brick Veneer,Fiber Board
New Construction false
Schools
School District Wayzata
Read Less Info
Want to know what your home might be worth? Contact us for a FREE valuation!

Our team is ready to help you sell your home for the highest possible price ASAP
Broker | Owner | Team Leader | License ID: 40560749
+1(612) 749-8404 | paul@thepauleteam.com







