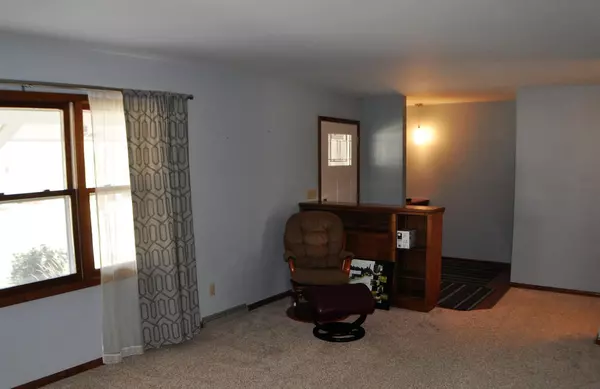$229,000
$239,000
4.2%For more information regarding the value of a property, please contact us for a free consultation.
3 Beds
4 Baths
2,450 SqFt
SOLD DATE : 09/29/2023
Key Details
Sold Price $229,000
Property Type Single Family Home
Sub Type Single Family Residence
Listing Status Sold
Purchase Type For Sale
Square Footage 2,450 sqft
Price per Sqft $93
Subdivision Oddfellows 2Nd Add
MLS Listing ID 6304147
Sold Date 09/29/23
Bedrooms 3
Full Baths 1
Half Baths 2
Three Quarter Bath 1
Year Built 1967
Annual Tax Amount $3,476
Tax Year 2023
Contingent None
Lot Size 0.290 Acres
Acres 0.29
Lot Dimensions 93x137
Property Description
Check out this wonderful 3 bedroom 4 bath home located less than a block from the elementary school. Features include a beautiful remodeled kitchen with an open dining room complete with gas fireplace, 3 season porch that overlooks a very spacious back yard, in floor heat in the main level full bathroom, master bedroom with 3/4 master bath, large family room in the basement along with a 1/2 bath, newer furnace and air conditioner, new shingles, patio, and main level living at it's finest. 3 bedrooms, 3 baths and laundry all on the main floor. Enjoy the great floor plan and make this home your own. Appliances included.
Location
State MN
County Chippewa
Zoning Residential-Single Family
Rooms
Basement Block
Interior
Heating Forced Air
Cooling Central Air
Fireplaces Number 1
Fireplaces Type Gas
Fireplace Yes
Appliance Dishwasher, Dryer, Electric Water Heater, Freezer, Range, Refrigerator, Washer
Exterior
Garage Attached Garage
Garage Spaces 2.0
Roof Type Asphalt
Building
Story One
Foundation 1596
Sewer City Sewer/Connected
Water City Water/Connected
Level or Stories One
Structure Type Wood Siding
New Construction false
Schools
School District Montevideo
Read Less Info
Want to know what your home might be worth? Contact us for a FREE valuation!

Our team is ready to help you sell your home for the highest possible price ASAP

Broker | Owner | Team Leader | License ID: 40560749
+1(612) 749-8404 | paul@thepauleteam.com







