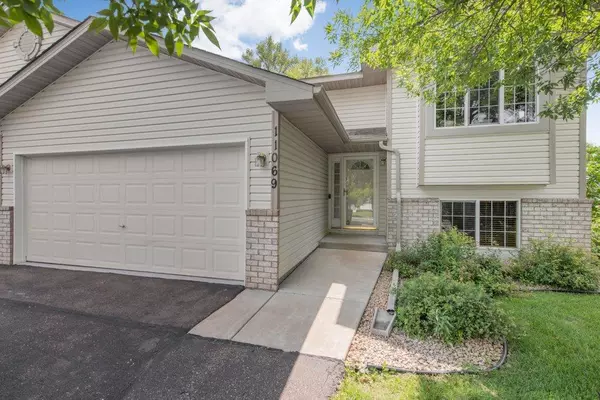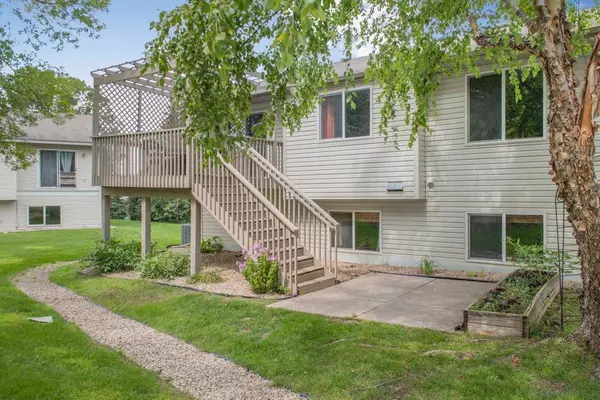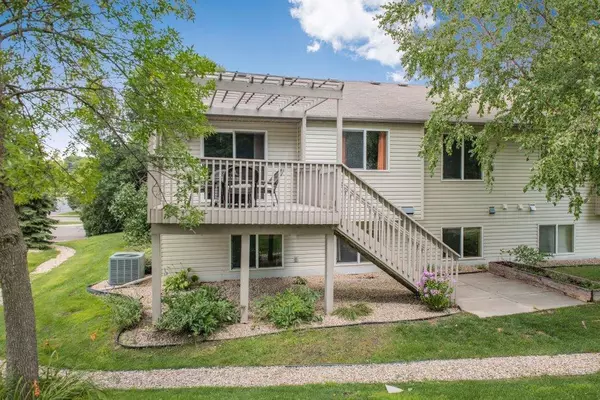$265,000
$265,000
For more information regarding the value of a property, please contact us for a free consultation.
4 Beds
2 Baths
2,014 SqFt
SOLD DATE : 10/05/2023
Key Details
Sold Price $265,000
Property Type Townhouse
Sub Type Townhouse Side x Side
Listing Status Sold
Purchase Type For Sale
Square Footage 2,014 sqft
Price per Sqft $131
Subdivision Kilian Estates
MLS Listing ID 6419580
Sold Date 10/05/23
Bedrooms 4
Full Baths 1
Three Quarter Bath 1
HOA Fees $255/mo
Year Built 2001
Annual Tax Amount $2,690
Tax Year 2023
Contingent None
Lot Size 5,227 Sqft
Acres 0.12
Lot Dimensions common
Property Description
The inviting foyer and single-family feel offer a warm welcome to the home. The freshly painted interior, combined with the vaulted ceilings on the upper level, suggests a well-maintained and cared-for living space. The abundance of windows allowing natural light to flood the interior is a definite plus, creating a bright and cheerful atmosphere. The quiet neighborhood adds to the appeal, offering a serene environment that allows you to fully enjoy your deck and outdoor space. Living along Frankfort Parkway with its walking paths sounds like a great opportunity to stay active and appreciate the surrounding. The upcoming change in seasons and the beauty of the tree-lined streets hint at a picturesque location that will only get more charming as time goes on. The proximity to Downtown St. Michael, with its assortment of restaurants, bars, and entertainment options like a bowling alley and a family-owned Meat Market, adds convenience and potential for enjoyable experiences!
Location
State MN
County Wright
Zoning Residential-Single Family
Rooms
Basement Daylight/Lookout Windows, Finished
Dining Room Living/Dining Room
Interior
Heating Forced Air
Cooling Central Air
Fireplace No
Appliance Air-To-Air Exchanger, Dishwasher, Disposal, Dryer, Gas Water Heater, Microwave, Range, Refrigerator, Washer, Water Softener Owned
Exterior
Parking Features Attached Garage, Asphalt
Garage Spaces 2.0
Fence None
Pool None
Roof Type Age Over 8 Years,Asphalt
Building
Lot Description Corner Lot, Tree Coverage - Light
Story Split Entry (Bi-Level)
Foundation 1074
Sewer City Sewer/Connected
Water City Water/Connected
Level or Stories Split Entry (Bi-Level)
Structure Type Brick/Stone,Vinyl Siding
New Construction false
Schools
School District St. Michael-Albertville
Others
HOA Fee Include Maintenance Structure,Hazard Insurance,Lawn Care,Maintenance Grounds,Professional Mgmt,Trash,Snow Removal
Restrictions Mandatory Owners Assoc
Read Less Info
Want to know what your home might be worth? Contact us for a FREE valuation!

Our team is ready to help you sell your home for the highest possible price ASAP
Broker | Owner | Team Leader | License ID: 40560749
+1(612) 749-8404 | paul@thepauleteam.com







