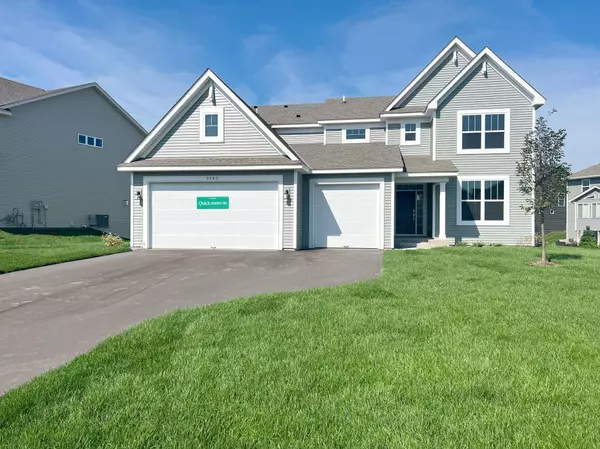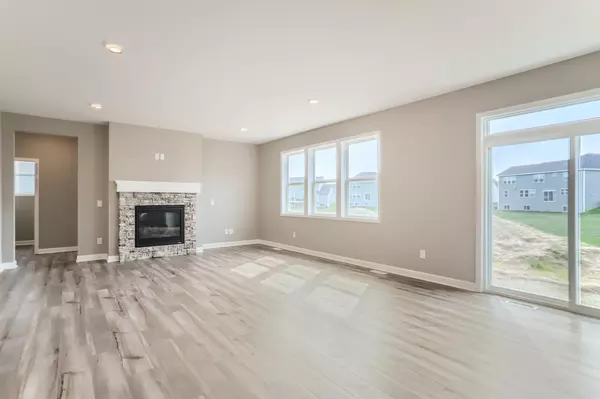$509,990
$524,990
2.9%For more information regarding the value of a property, please contact us for a free consultation.
4 Beds
4 Baths
2,786 SqFt
SOLD DATE : 10/16/2023
Key Details
Sold Price $509,990
Property Type Single Family Home
Sub Type Single Family Residence
Listing Status Sold
Purchase Type For Sale
Square Footage 2,786 sqft
Price per Sqft $183
Subdivision River Pointe
MLS Listing ID 6410579
Sold Date 10/16/23
Bedrooms 4
Full Baths 4
HOA Fees $26/qua
Year Built 2023
Annual Tax Amount $277
Tax Year 2022
Contingent None
Lot Size 0.280 Acres
Acres 0.28
Lot Dimensions 121x160x43x135
Property Description
***Ask how you can qualify for 4.75% financing or savings up to $20,000 by using Seller’s Preferred Lender***
Outstanding Move-In Ready Farmhouse McKinley Plan! One of the last homes available in this community, just a few minutes walk from the natural scenery of the Crow River. Stunning interior with 4 baths and 4 bedrooms! Formal dining, oversized luxurious gourmet kitchen and roomy bedrooms! Tile Shower and Huge Soaking Tub with multiple walk in closets! Irrigation, Landscaping & Sod Included! Jack n' Jill Bath , Gas Fireplace, Grand Kitchen With Formal Dining Room; All in the highly Sought after Highlands of River Pointe Neighborhood!
Must see stately Highlands of River Pointe - encompassed by the Crow River and Trees galore! Paved Trails and City Park a stones throw away!
Location
State MN
County Wright
Community Highlands Of River Pointe
Zoning Residential-Single Family
Rooms
Basement Drain Tiled, Egress Window(s), Full, Insulating Concrete Forms, Concrete, Sump Pump, Unfinished
Dining Room Breakfast Area, Eat In Kitchen, Informal Dining Room, Kitchen/Dining Room, Separate/Formal Dining Room
Interior
Heating Forced Air
Cooling Central Air
Fireplaces Number 1
Fireplaces Type Family Room, Gas
Fireplace No
Appliance Air-To-Air Exchanger, Cooktop, Dishwasher, Disposal, Double Oven, Exhaust Fan, Microwave, Range, Refrigerator, Stainless Steel Appliances, Wall Oven
Exterior
Garage Attached Garage
Garage Spaces 3.0
Roof Type Age 8 Years or Less,Asphalt
Building
Lot Description Irregular Lot, Sod Included in Price, Tree Coverage - Light
Story Two
Foundation 1415
Sewer City Sewer/Connected
Water City Water/Connected
Level or Stories Two
Structure Type Brick/Stone,Other,Shake Siding,Vinyl Siding
New Construction true
Schools
School District Elk River
Others
HOA Fee Include Other,Professional Mgmt
Read Less Info
Want to know what your home might be worth? Contact us for a FREE valuation!

Our team is ready to help you sell your home for the highest possible price ASAP

Broker | Owner | Team Leader | License ID: 40560749
+1(612) 749-8404 | paul@thepauleteam.com







